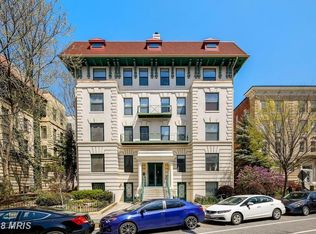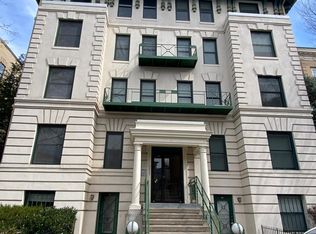This contemporary 2 bedroom, 1 full bath, 2 level, top floor condo is located in a beautiful reconstructed secure boutique building and has it all~fabulous location, reserved parking, rooftop deck, open floor plan, hardwood flooring, neutral paint and an abundance of windows with amazing views creating a light and airy atmosphere creating instant appeal!******Warm hardwood flooring welcomes you in the open foyer and ushers you into the main living area where natural light stream though windows on 2 walls highlighting warm neutral paint, dining area accented with a glass shaded pendant light, a cozy woodburning fireplace and niche with built-in bookcases. The kitchen is sure to please with plenty of cabinet and countertop space and quality appliances while a window and recessed lighting provides ample illumination.******A unique wrought iron spiral staircase leads to the lower level where two bright and cheerful bedrooms each with hardwood flooring and ample closet space share the lovely hall bath with granite topped vanity and tub/shower combo~all enhanced by spa toned tile, while a laundry closet adds convenience. Relax and unwind and enjoy the bird's eye view from the rooftop deck.******All this in a pet friendly building, just steps away from Woodley Metro and a multitude of the best city living has to offer, beautiful parkland, National zoo, museums, stellar dining, diverse shopping, and entertainment choices in every direction!
This property is off market, which means it's not currently listed for sale or rent on Zillow. This may be different from what's available on other websites or public sources.


