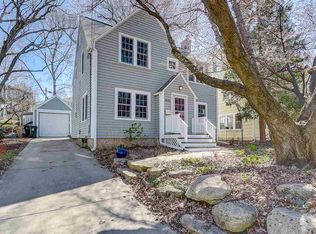Closed
$575,000
2627 Chamberlain Avenue, Madison, WI 53705
3beds
1,396sqft
Single Family Residence
Built in 1929
5,227.2 Square Feet Lot
$600,600 Zestimate®
$412/sqft
$3,014 Estimated rent
Home value
$600,600
$565,000 - $637,000
$3,014/mo
Zestimate® history
Loading...
Owner options
Explore your selling options
What's special
Welcome to this recently-renovated two-story home in Highland Park. This home features a new, high-efficiency furnace and central AC (2021) and a convenient second-floor laundry washer and dryer. The kitchen includes granite countertops, soft-close cabinet doors and drawers and stainless steel appliances. All three bedrooms have ample closets; the upper-floor bath boasts a new tile surround while the main bathroom floor celebrates the original tile. Classic sconces grace living room walls, arches welcome you to the sunroom and French doors open to a spacious screen porch. Enjoy the location, with close proximity to the UW and VA Hospitals, The University of Wisconsin, shopping and restaurants in this bike-friendly neighborhood.
Zillow last checked: 8 hours ago
Listing updated: August 01, 2024 at 08:16pm
Listed by:
Alex Arndt HomeInfo@firstweber.com,
First Weber Inc
Bought with:
Mary Whitcomb
Source: WIREX MLS,MLS#: 1978616 Originating MLS: South Central Wisconsin MLS
Originating MLS: South Central Wisconsin MLS
Facts & features
Interior
Bedrooms & bathrooms
- Bedrooms: 3
- Bathrooms: 2
- Full bathrooms: 1
- 1/2 bathrooms: 1
Primary bedroom
- Level: Upper
- Area: 144
- Dimensions: 12 x 12
Bedroom 2
- Level: Upper
- Area: 120
- Dimensions: 12 x 10
Bedroom 3
- Level: Upper
- Area: 99
- Dimensions: 11 x 9
Bathroom
- Features: No Master Bedroom Bath
Kitchen
- Level: Main
- Area: 77
- Dimensions: 11 x 7
Living room
- Level: Main
- Area: 240
- Dimensions: 20 x 12
Heating
- Natural Gas, Forced Air
Cooling
- Central Air
Appliances
- Included: Range/Oven, Refrigerator, Dishwasher, Microwave, Disposal, Washer, Dryer
Features
- High Speed Internet
- Flooring: Wood or Sim.Wood Floors
- Basement: Full,Concrete
- Attic: Walk-up
Interior area
- Total structure area: 1,396
- Total interior livable area: 1,396 sqft
- Finished area above ground: 1,396
- Finished area below ground: 0
Property
Parking
- Total spaces: 1
- Parking features: 1 Car
- Garage spaces: 1
Features
- Levels: Two
- Stories: 2
- Fencing: Fenced Yard
Lot
- Size: 5,227 sqft
- Dimensions: 44 x 120
- Features: Sidewalks
Details
- Additional structures: Storage
- Parcel number: 070921114058
- Zoning: res
- Special conditions: Arms Length
Construction
Type & style
- Home type: SingleFamily
- Architectural style: Contemporary
- Property subtype: Single Family Residence
Materials
- Wood Siding
Condition
- 21+ Years
- New construction: No
- Year built: 1929
Utilities & green energy
- Sewer: Public Sewer
- Water: Public
Community & neighborhood
Location
- Region: Madison
- Municipality: Madison
Price history
| Date | Event | Price |
|---|---|---|
| 8/1/2024 | Sold | $575,000$412/sqft |
Source: | ||
| 6/19/2024 | Contingent | $575,000$412/sqft |
Source: | ||
| 6/12/2024 | Listed for sale | $575,000+17.4%$412/sqft |
Source: | ||
| 7/7/2021 | Sold | $489,900$351/sqft |
Source: | ||
| 6/16/2021 | Pending sale | $489,900$351/sqft |
Source: SCWMLS #1911302 Report a problem | ||
Public tax history
| Year | Property taxes | Tax assessment |
|---|---|---|
| 2024 | $11,602 +5.9% | $592,700 +9% |
| 2023 | $10,957 | $543,800 +11% |
| 2022 | -- | $489,900 +53.1% |
Find assessor info on the county website
Neighborhood: Regent
Nearby schools
GreatSchools rating
- 9/10Randall Elementary SchoolGrades: 3-5Distance: 0.8 mi
- 8/10Hamilton Middle SchoolGrades: 6-8Distance: 1.3 mi
- 9/10West High SchoolGrades: 9-12Distance: 0.3 mi
Schools provided by the listing agent
- Elementary: Franklin/Randall
- Middle: Hamilton
- High: West
- District: Madison
Source: WIREX MLS. This data may not be complete. We recommend contacting the local school district to confirm school assignments for this home.

Get pre-qualified for a loan
At Zillow Home Loans, we can pre-qualify you in as little as 5 minutes with no impact to your credit score.An equal housing lender. NMLS #10287.
