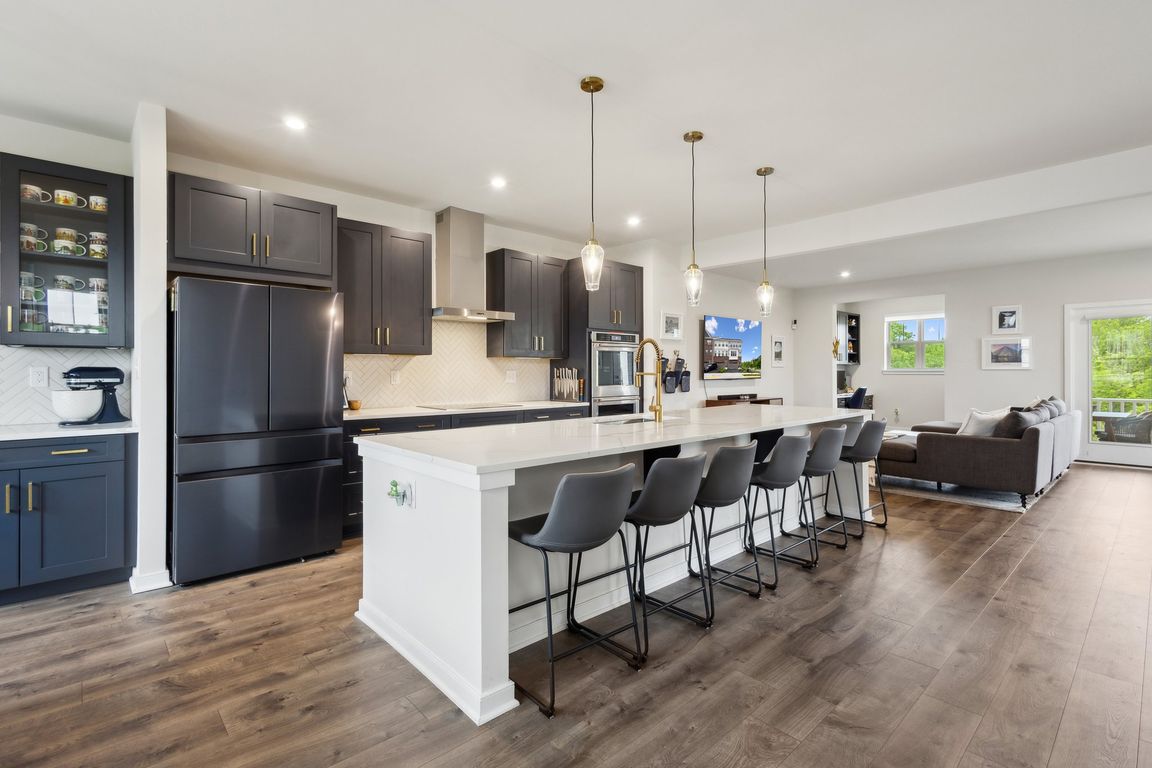
Under contractPrice cut: $10K (7/16)
$909,900
4beds
3,131sqft
2627 Loganberry Dr, Herndon, VA 20171
4beds
3,131sqft
Townhouse
Built in 2023
2,521 sqft
2 Attached garage spaces
$291 price/sqft
$79 monthly HOA fee
What's special
Stylish lightingSweeping treetop viewsOpen-concept layoutPrivate rooftop terraceStainless appliancesPocket office with built-insModern luxury living
With over $50,000 in custom upgrades, this home stands out with one-of-a-kind design touches, elevated finishes, and exceptional attention to detail throughout. Located in The Towns Carter at Grove, this expansive 4-level townhome offers over 3,000 sq ft of modern luxury living. The entry level features soaring 11-ft ceilings and ...
- 104 days
- on Zillow |
- 128 |
- 1 |
Source: Bright MLS,MLS#: VAFX2239194
Travel times
Kitchen
Family Room
Primary Bedroom
Zillow last checked: 7 hours ago
Listing updated: August 25, 2025 at 07:35am
Listed by:
Jason Cheperdak 774-278-1509,
Samson Properties,
Listing Team: Shepherd Homes Group, Co-Listing Team: Shepherd Homes Group,Co-Listing Agent: Richard Andrew Frye 304-582-1401,
Samson Properties
Source: Bright MLS,MLS#: VAFX2239194
Facts & features
Interior
Bedrooms & bathrooms
- Bedrooms: 4
- Bathrooms: 5
- Full bathrooms: 3
- 1/2 bathrooms: 2
- Main level bathrooms: 1
- Main level bedrooms: 1
Basement
- Area: 0
Heating
- Forced Air, Electric
Cooling
- Central Air, Electric
Appliances
- Included: Electric Water Heater
Features
- Has basement: No
- Number of fireplaces: 1
Interior area
- Total structure area: 3,131
- Total interior livable area: 3,131 sqft
- Finished area above ground: 3,131
- Finished area below ground: 0
Property
Parking
- Total spaces: 4
- Parking features: Garage Faces Front, Concrete, Attached, Driveway
- Attached garage spaces: 2
- Uncovered spaces: 2
Accessibility
- Accessibility features: None
Features
- Levels: Four
- Stories: 4
- Patio & porch: Deck
- Pool features: None
Lot
- Size: 2,521 Square Feet
Details
- Additional structures: Above Grade, Below Grade
- Parcel number: 0242 13 0012
- Zoning: 305
- Special conditions: Standard
Construction
Type & style
- Home type: Townhouse
- Architectural style: Contemporary
- Property subtype: Townhouse
Materials
- Aluminum Siding, Vinyl Siding
- Foundation: Permanent
Condition
- New construction: No
- Year built: 2023
Utilities & green energy
- Sewer: Public Sewer
- Water: Public
Community & HOA
Community
- Subdivision: Towns At Carters Grove
HOA
- Has HOA: Yes
- Amenities included: Common Grounds, Jogging Path
- Services included: Common Area Maintenance, Insurance, Snow Removal, Trash
- HOA fee: $79 monthly
- HOA name: TOWNS AT CARTER GROVE HOMEOWNERS ASSOCIATION
Location
- Region: Herndon
Financial & listing details
- Price per square foot: $291/sqft
- Tax assessed value: $890,840
- Annual tax amount: $10,320
- Date on market: 5/15/2025
- Listing agreement: Exclusive Right To Sell
- Ownership: Fee Simple