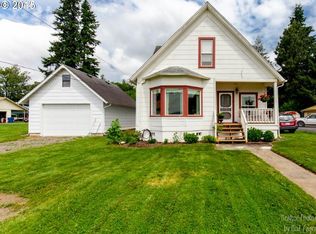Sold
$399,000
2627 Main St, Washougal, WA 98671
2beds
1,202sqft
Residential, Single Family Residence
Built in 1973
10,454.4 Square Feet Lot
$393,800 Zestimate®
$332/sqft
$2,065 Estimated rent
Home value
$393,800
$370,000 - $421,000
$2,065/mo
Zestimate® history
Loading...
Owner options
Explore your selling options
What's special
A quarter-acre lot (.24 ac) with a detached 528 s.f. Garage/Shop, 2 Bed/2 Bath, vaulted ceiling in the Living Rm, Dining Rm open to Kitchen, and Laundry/Mud Rm. New LVP flooring & carpet, efficient heat pump/air conditioning, covered patio. Gated & fenced property, paved driveway & parking area. The back part of the property is mostly cleared with some privacy trees. Lots of room for gardens, RV parking. Easy commute 2 minutes to Hwy 14. The entire home was re-piped from the city connection in 2024. Vinyl windows, refrigerator included. This parcel is in Washougal's Town Center Core District, an area of downtown that will be an integral part of the new Camas/Washougal Waterfront. Development to enhance the Waterfront is being encouraged. A great place for residential or commercial.
Zillow last checked: 8 hours ago
Listing updated: November 14, 2024 at 09:04am
Listed by:
Marsha Thomas-Carney 360-601-1410,
RE/MAX Equity Group
Bought with:
Michael Foster, 21012895
Windermere CRG Bingen
Source: RMLS (OR),MLS#: 24266995
Facts & features
Interior
Bedrooms & bathrooms
- Bedrooms: 2
- Bathrooms: 2
- Full bathrooms: 2
- Main level bathrooms: 2
Primary bedroom
- Features: Bathroom, Closet
- Level: Main
Bedroom 2
- Features: Closet
- Level: Main
Dining room
- Features: Sliding Doors
- Level: Main
Kitchen
- Features: Eat Bar, Pantry
- Level: Main
Living room
- Features: Fireplace Insert, Closet, Vaulted Ceiling
- Level: Main
Heating
- Forced Air
Cooling
- Central Air
Appliances
- Included: Dishwasher, Free-Standing Range, Free-Standing Refrigerator, Electric Water Heater
Features
- Vaulted Ceiling(s), Closet, Eat Bar, Pantry, Bathroom
- Doors: Storm Door(s), Sliding Doors
- Windows: Vinyl Frames
- Basement: Crawl Space
- Number of fireplaces: 1
- Fireplace features: Insert, Wood Burning
Interior area
- Total structure area: 1,202
- Total interior livable area: 1,202 sqft
Property
Parking
- Total spaces: 2
- Parking features: Parking Pad, RV Access/Parking, Detached, Oversized
- Garage spaces: 2
- Has uncovered spaces: Yes
Accessibility
- Accessibility features: Main Floor Bedroom Bath, Minimal Steps, One Level, Accessibility
Features
- Levels: One
- Stories: 1
- Patio & porch: Covered Patio
- Exterior features: Yard, Exterior Entry
Lot
- Size: 10,454 sqft
- Dimensions: 10,454 s.f.
- Features: Gated, Level, SqFt 10000 to 14999
Details
- Additional structures: Outbuilding, Workshop
- Parcel number: 071248000
Construction
Type & style
- Home type: SingleFamily
- Property subtype: Residential, Single Family Residence
Materials
- T111 Siding
- Foundation: Stem Wall
- Roof: Composition
Condition
- Resale
- New construction: No
- Year built: 1973
Utilities & green energy
- Sewer: Public Sewer
- Water: Public
- Utilities for property: Cable Connected
Community & neighborhood
Security
- Security features: Security Gate
Location
- Region: Washougal
Other
Other facts
- Listing terms: Cash,Conventional,FHA,VA Loan
- Road surface type: Paved
Price history
| Date | Event | Price |
|---|---|---|
| 11/14/2024 | Sold | $399,000$332/sqft |
Source: | ||
| 10/16/2024 | Pending sale | $399,000$332/sqft |
Source: | ||
| 10/10/2024 | Listed for sale | $399,000$332/sqft |
Source: | ||
| 10/1/2024 | Pending sale | $399,000+66.3%$332/sqft |
Source: | ||
| 9/30/2020 | Sold | $240,000-7.7%$200/sqft |
Source: | ||
Public tax history
| Year | Property taxes | Tax assessment |
|---|---|---|
| 2024 | $3,134 +3.5% | $330,049 -1.1% |
| 2023 | $3,028 +4.2% | $333,569 +6.7% |
| 2022 | $2,906 -1.1% | $312,652 +14.9% |
Find assessor info on the county website
Neighborhood: 98671
Nearby schools
GreatSchools rating
- 5/10Gause Elementary SchoolGrades: PK-5Distance: 0.7 mi
- 8/10Jemtegaard Middle SchoolGrades: 6-8Distance: 1.6 mi
- 7/10Washougal High SchoolGrades: 9-12Distance: 0.8 mi
Schools provided by the listing agent
- Elementary: Gause
- Middle: Jemtegaard
- High: Washougal
Source: RMLS (OR). This data may not be complete. We recommend contacting the local school district to confirm school assignments for this home.
Get a cash offer in 3 minutes
Find out how much your home could sell for in as little as 3 minutes with a no-obligation cash offer.
Estimated market value
$393,800
Get a cash offer in 3 minutes
Find out how much your home could sell for in as little as 3 minutes with a no-obligation cash offer.
Estimated market value
$393,800
