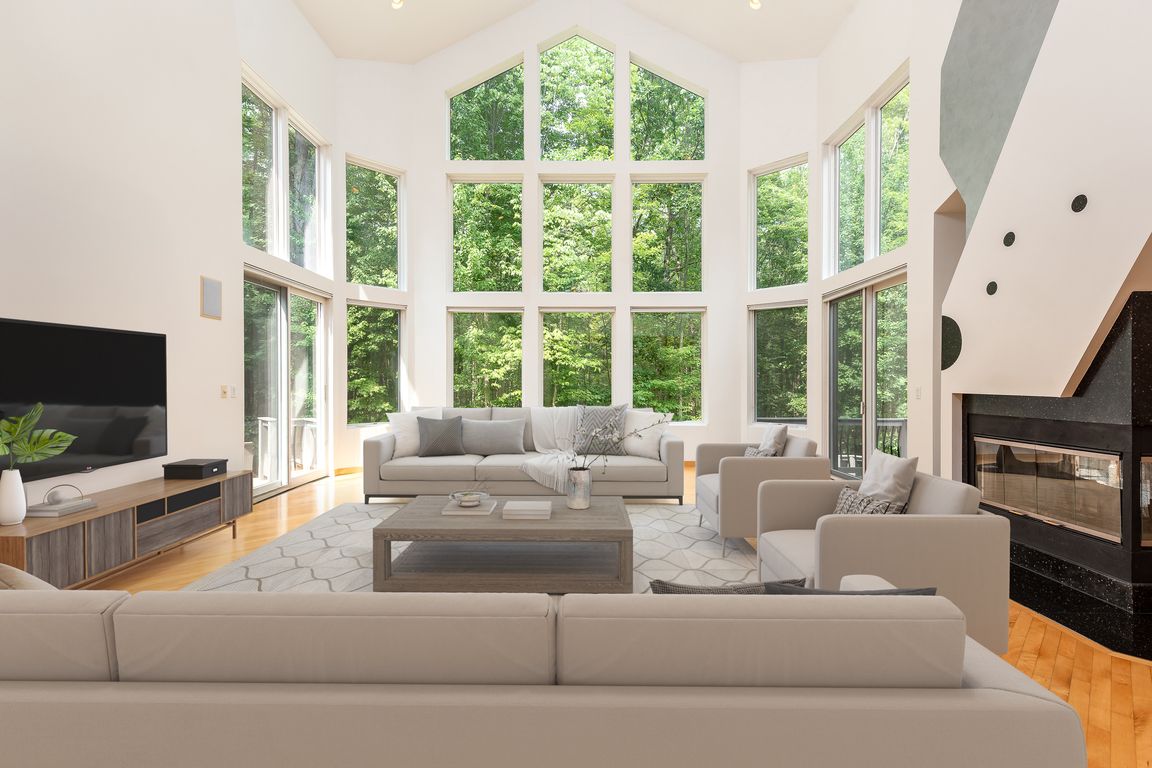
For sale
$898,815
4beds
4,801sqft
2627 N Odyssey Ln, Midland, MI 48642
4beds
4,801sqft
Single family residence
Built in 2004
3 Attached garage spaces
$187 price/sqft
What's special
Truly one of the best homes on the market. A Bill Phillips masterpiece offering a sprawling 4 bedroom, 4.5 bathrooms giving multitude of phenomenal features. The custom main floor on-suite that feels of true luxury with a personal fireplace, a private deck, a divine bathroom that also has a fireplace, a ...
- 89 days |
- 568 |
- 10 |
Source: MiRealSource,MLS#: 50182829 Originating MLS: Saginaw Board of REALTORS
Originating MLS: Saginaw Board of REALTORS
Travel times
Living Room
Kitchen
Primary Bedroom
Zillow last checked: 7 hours ago
Listing updated: August 29, 2025 at 06:56am
Listed by:
Alicia Manceau 989-708-0345,
Century 21 Signature Realty Midland 989-837-2100
Source: MiRealSource,MLS#: 50182829 Originating MLS: Saginaw Board of REALTORS
Originating MLS: Saginaw Board of REALTORS
Facts & features
Interior
Bedrooms & bathrooms
- Bedrooms: 4
- Bathrooms: 5
- Full bathrooms: 4
- 1/2 bathrooms: 1
Rooms
- Room types: Entry, Exercise Room, Bedroom, Loft, Unfinished Room, Utility/Laundry Room, Workshop, Bonus Room, Basement Full Bath, First Flr Lavatory, Bathroom, Master Bedroom, Other-See Remarks, Second Flr Full Bathroom, Breakfast Nook/Room, Dining Room
Bedroom 1
- Features: Carpet
- Level: First
- Area: 330
- Dimensions: 22 x 15
Bedroom 2
- Features: Wood
- Level: First
- Area: 182
- Dimensions: 13 x 14
Bedroom 3
- Features: Carpet
- Level: Second
- Area: 234
- Dimensions: 18 x 13
Bedroom 4
- Features: Carpet
- Level: Lower
- Area: 260
- Dimensions: 20 x 13
Bathroom 1
- Features: Ceramic
- Level: First
- Area: 195
- Dimensions: 13 x 15
Bathroom 2
- Features: Granite
- Level: First
- Area: 105
- Dimensions: 15 x 7
Bathroom 3
- Features: Ceramic
- Level: Second
- Area: 78
- Dimensions: 13 x 6
Bathroom 4
- Features: Ceramic
- Level: Lower
- Area: 72
- Dimensions: 8 x 9
Dining room
- Features: Wood
- Level: First
- Area: 306
- Dimensions: 18 x 17
Family room
- Features: Carpet
- Level: Second
- Area: 336
- Dimensions: 16 x 21
Kitchen
- Features: Wood
- Level: First
- Area: 266
- Dimensions: 14 x 19
Living room
- Features: Carpet
- Level: Second
- Area: 550
- Dimensions: 25 x 22
Office
- Level: Lower
- Area: 234
- Dimensions: 18 x 13
Heating
- Humidity Control, Zoned, Natural Gas
Cooling
- Ceiling Fan(s), Central Air, Exhaust Fan
Appliances
- Included: Bar Fridge, Dishwasher, Humidifier, Microwave, Range/Oven, Refrigerator, Gas Water Heater
- Laundry: Laundry Room, First Floor Laundry
Features
- Cathedral/Vaulted Ceiling, Interior Balcony, Sound System, Sump Pump, Walk-In Closet(s), Bar, Central Vacuum, Pantry, Eat-in Kitchen
- Flooring: Ceramic Tile, Hardwood, Carpet, Wood, Concrete, Other, Granite
- Windows: Window Treatments, Skylight(s)
- Basement: Full,Interior Entry,Exterior Entry,Partially Finished,Walk-Out Access,Concrete,Crawl Space
- Number of fireplaces: 2
- Fireplace features: Gas, Wood Burning
- Furnished: Yes
Interior area
- Total structure area: 6,530
- Total interior livable area: 4,801 sqft
- Finished area above ground: 3,901
- Finished area below ground: 900
Property
Parking
- Total spaces: 3
- Parking features: Garage, Lighted, On Street, Attached, Basement, Electric in Garage, Garage Door Opener, Heated Garage
- Attached garage spaces: 3
- Has uncovered spaces: Yes
Features
- Levels: One and One Half
- Stories: 1.5
- Patio & porch: Deck, Patio, Porch
- Exterior features: Lawn Sprinkler
- Has spa: Yes
- Spa features: Spa/Hot Tub
- Frontage type: Road
- Frontage length: 185
Lot
- Size: 5.54 Acres
- Features: Cul-De-Sac, Dead End, Irregular Lot, Rural, Subdivision, Sloped, Splits Available, Wooded
Details
- Parcel number: 11077000004100
- Zoning description: Residential
- Special conditions: Private
Construction
Type & style
- Home type: Condo
- Architectural style: Contemporary,Loft
- Property subtype: Single Family Residence
Materials
- Stucco
- Foundation: Basement, Concrete Perimeter
Condition
- New construction: No
- Year built: 2004
Utilities & green energy
- Sewer: Septic Tank, Storm
- Water: Public
- Utilities for property: Cable/Internet Avail.
Green energy
- Energy efficient items: Exposure/Shade, Lighting
Community & HOA
Community
- Security: Security System
- Subdivision: Stargazer's
HOA
- Has HOA: No
- HOA name: STARGAZER'S
Location
- Region: Midland
Financial & listing details
- Price per square foot: $187/sqft
- Tax assessed value: $983,000
- Annual tax amount: $11,873
- Date on market: 7/24/2025
- Listing agreement: Exclusive Right To Sell
- Listing terms: Cash,Conventional,VA Loan
- Road surface type: Paved