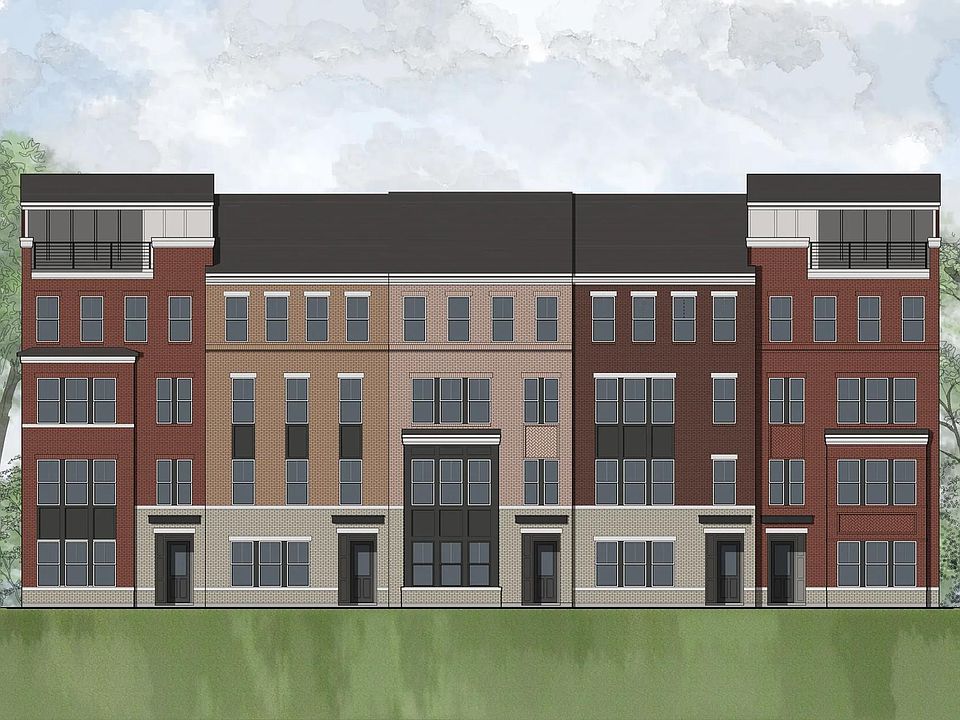Spacious 3-Bedroom, 2-Bathroom Open-Concept living designed to maximize natural light, functionality, and everyday comfort. The open living and dining areas include a dedicated home office space, perfect for work or creativity.?The beautifully upgraded kitchen is a chef?s dream, featuring Whirlpool appliances, an abundance of cabinetry, and a large island?ideal for entertaining family and friends. Storage is plentiful, with a walk-in pantry and a linen closet conveniently located near the powder room. Just off the kitchen, step outside to a private outdoor living area?your personal space to unwind and relax. Upstairs, you?ll find all three bedrooms, two full baths, a versatile loft, and a laundry area for added convenience. Need even more room to relax? Opt for the covered rooftop terrace?an additional 500 square feet of maintenance-free space to enjoy however you like. Whether it?s dining al fresco under the stars, sharing drinks and conversation with friends, or making memories with family, the possibilities are endless. Every condo includes an attached garage and additional parking, combining style and functionality with peace of mind.?Here, you?ll experience the perfect balance of urban living and the comforts of a thoughtfully designed home tailored to your lifestyle.
New construction
$750,000
2627 River Birch Rd, Herndon, VA 20171
3beds
2,280sqft
Townhouse
Built in 2025
-- sqft lot
$749,000 Zestimate®
$329/sqft
$-- HOA
What's special
Everyday comfortDedicated home office spaceVersatile loftCovered rooftop terraceOpen-concept livingEntertaining family and friendsUpgraded kitchen
This home is based on the SKYE plan.
Call: (571) 427-0349
- 193 days |
- 82 |
- 2 |
Zillow last checked: October 03, 2025 at 09:21am
Listing updated: October 03, 2025 at 09:21am
Listed by:
Drees Homes
Source: Drees Homes
Travel times
Schedule tour
Select your preferred tour type — either in-person or real-time video tour — then discuss available options with the builder representative you're connected with.
Facts & features
Interior
Bedrooms & bathrooms
- Bedrooms: 3
- Bathrooms: 3
- Full bathrooms: 2
- 1/2 bathrooms: 1
Interior area
- Total interior livable area: 2,280 sqft
Property
Parking
- Total spaces: 1
- Parking features: Garage
- Garage spaces: 1
Features
- Levels: 2.0
- Stories: 2
Construction
Type & style
- Home type: Townhouse
- Property subtype: Townhouse
Condition
- New Construction
- New construction: Yes
- Year built: 2025
Details
- Builder name: Drees Homes
Community & HOA
Community
- Subdivision: Arpina Valley
HOA
- Has HOA: Yes
Location
- Region: Herndon
Financial & listing details
- Price per square foot: $329/sqft
- Date on market: 4/5/2025
About the community
Welcome to Arpina Valley! This charming Drees Homes community boasts a prime location directly off Rt 28, offering easy access to Dulles Airport for seamless travel experiences. Residents enjoy the convenience of being just minutes away from local shopping, a variety of restaurants, and the vibrant Reston Town Center, ensuring there's always something to explore nearby. Our gorgeous plans offer stylish living and a low-maintenance lifestyle, and many back to trees and common spaces, providing a serene backdrop. Discover a perfect balance of convenience and tranquility in this welcoming community.
Source: Drees Homes

