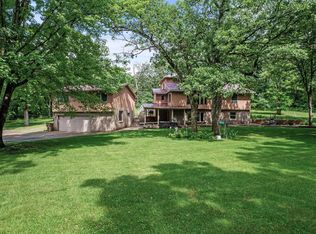Closed
$520,000
26271 146th St NW, Zimmerman, MN 55398
3beds
1,408sqft
Single Family Residence
Built in 2017
1.76 Acres Lot
$513,800 Zestimate®
$369/sqft
$2,435 Estimated rent
Home value
$513,800
$488,000 - $539,000
$2,435/mo
Zestimate® history
Loading...
Owner options
Explore your selling options
What's special
Coming Soon – Just Outside of Zimmerman!
This stunning home is move-in ready and full of custom touches! With 3 spacious bedrooms and 2 bathrooms, all living facilities are conveniently on one level. The kitchen features custom cabinetry that adds both style and functionality. Step outside to your private oasis—complete with tranquil ponds, lush gardens, and an outdoor fireplace that's simply to die for. Two detached garages offer plenty of space for vehicles, storage, or hobbies. Whether you're entertaining guests or soaking in the peaceful views, this one-of-a-kind property offers comfort, privacy, and charm in every corner.
Zillow last checked: 8 hours ago
Listing updated: September 23, 2025 at 03:12pm
Listed by:
Bobbi Jo Dinesen 763-360-2502,
Home Star Real Estate
Bought with:
Deann Oie
Edina Realty, Inc.
Shaun W Zaudtke
Source: NorthstarMLS as distributed by MLS GRID,MLS#: 6759833
Facts & features
Interior
Bedrooms & bathrooms
- Bedrooms: 3
- Bathrooms: 2
- Full bathrooms: 1
- 3/4 bathrooms: 1
Bedroom 1
- Level: Main
- Area: 224 Square Feet
- Dimensions: 16x14
Bedroom 2
- Level: Main
- Area: 224 Square Feet
- Dimensions: 16x14
Bedroom 3
- Level: Main
- Area: 121 Square Feet
- Dimensions: 11x11
Deck
- Level: Main
- Area: 196 Square Feet
- Dimensions: 14x14
Dining room
- Level: Main
- Area: 150 Square Feet
- Dimensions: 15x10
Kitchen
- Level: Main
- Area: 135 Square Feet
- Dimensions: 15x9
Living room
- Level: Main
- Area: 240 Square Feet
- Dimensions: 16x15
Patio
- Level: Main
- Area: 256 Square Feet
- Dimensions: 16x16
Porch
- Level: Main
- Area: 196 Square Feet
- Dimensions: 14x14
Heating
- Forced Air
Cooling
- Central Air
Features
- Basement: None
- Has fireplace: No
Interior area
- Total structure area: 1,408
- Total interior livable area: 1,408 sqft
- Finished area above ground: 1,408
- Finished area below ground: 0
Property
Parking
- Total spaces: 6
- Parking features: Detached
- Garage spaces: 6
Accessibility
- Accessibility features: None
Features
- Levels: One
- Stories: 1
- Patio & porch: Deck, Patio, Porch
- Fencing: Partial,Privacy
Lot
- Size: 1.76 Acres
- Dimensions: 417 x 208 x 417 x 208
Details
- Additional structures: Additional Garage
- Foundation area: 1408
- Parcel number: 35000124105
- Zoning description: Residential-Single Family
Construction
Type & style
- Home type: SingleFamily
- Property subtype: Single Family Residence
Materials
- Brick/Stone, Vinyl Siding
- Roof: Age 8 Years or Less,Asphalt
Condition
- Age of Property: 8
- New construction: No
- Year built: 2017
Utilities & green energy
- Gas: Natural Gas
- Sewer: Private Sewer
- Water: Well
Community & neighborhood
Location
- Region: Zimmerman
HOA & financial
HOA
- Has HOA: No
Other
Other facts
- Road surface type: Paved
Price history
| Date | Event | Price |
|---|---|---|
| 9/19/2025 | Sold | $520,000+1%$369/sqft |
Source: | ||
| 8/12/2025 | Pending sale | $515,000$366/sqft |
Source: | ||
| 8/10/2025 | Listed for sale | $515,000+17%$366/sqft |
Source: | ||
| 11/14/2022 | Sold | $440,000+2.3%$313/sqft |
Source: | ||
| 8/26/2022 | Pending sale | $430,000+72.1%$305/sqft |
Source: | ||
Public tax history
| Year | Property taxes | Tax assessment |
|---|---|---|
| 2024 | $4,088 -1.6% | $377,133 -4% |
| 2023 | $4,154 +9.8% | $392,983 +5.3% |
| 2022 | $3,784 +9.9% | $373,036 +44.9% |
Find assessor info on the county website
Neighborhood: 55398
Nearby schools
GreatSchools rating
- 8/10Westwood Elementary SchoolGrades: 3-5Distance: 1.1 mi
- 7/10Zimmerman Middle SchoolGrades: 6-8Distance: 2.1 mi
- 6/10Zimmerman High SchoolGrades: 9-12Distance: 2.1 mi

Get pre-qualified for a loan
At Zillow Home Loans, we can pre-qualify you in as little as 5 minutes with no impact to your credit score.An equal housing lender. NMLS #10287.
Sell for more on Zillow
Get a free Zillow Showcase℠ listing and you could sell for .
$513,800
2% more+ $10,276
With Zillow Showcase(estimated)
$524,076