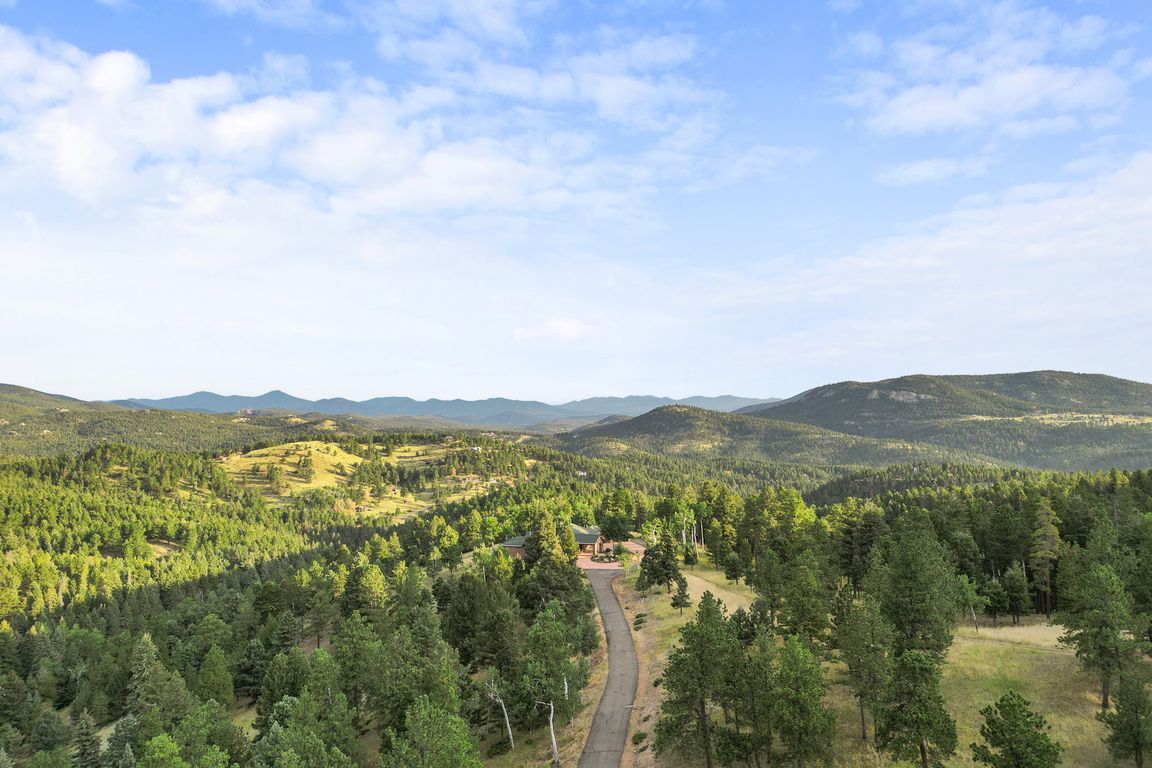
For salePrice cut: $249K (9/9)
$4,750,000
4beds
7,706sqft
26275 Richmond Hill Road, Conifer, CO 80433
4beds
7,706sqft
Single family residence
Built in 1993
115 Acres
3 Attached garage spaces
$616 price/sqft
What's special
Premium finishesSweeping viewsGated entranceMile-long paved drivewayHydro hot water systemRemote camerasSmart home features
This 115± acre Colorado mountain estate is one of the most private yet easily accessible properties on the entire Front Range. Located just minutes from Highway 285 and only 30 miles from the vibrant city of Denver, it feels a world away from urban life. Here, the estate delivers the ultimate ...
- 38 days |
- 985 |
- 44 |
Source: REcolorado,MLS#: 2047860
Travel times
Family Room
Kitchen
Dining Room
Sun Room
Primary Bathroom
Primary Bedroom
Foyer
Lower Level Bedroom
Walk-Out Lower Level Dining
Walk-Out
Walk-Out
Office
Theatre Room
Outdoor 2
Outdoor 1
Fitness Room
Zillow last checked: 7 hours ago
Listing updated: September 09, 2025 at 03:00pm
Listed by:
Phillip Booghier 303-961-6956 Phillip@Phillipbooghier.com,
LIV Sotheby's International Realty
Source: REcolorado,MLS#: 2047860
Facts & features
Interior
Bedrooms & bathrooms
- Bedrooms: 4
- Bathrooms: 6
- Full bathrooms: 5
- 3/4 bathrooms: 1
- Main level bathrooms: 3
- Main level bedrooms: 2
Primary bedroom
- Level: Main
- Area: 391 Square Feet
- Dimensions: 23 x 17
Bedroom
- Level: Main
- Area: 240 Square Feet
- Dimensions: 15 x 16
Bedroom
- Level: Basement
- Area: 256 Square Feet
- Dimensions: 16 x 16
Bedroom
- Level: Basement
- Area: 522 Square Feet
- Dimensions: 29 x 18
Primary bathroom
- Level: Main
- Area: 266 Square Feet
- Dimensions: 14 x 19
Bathroom
- Level: Main
- Area: 88 Square Feet
- Dimensions: 11 x 8
Bathroom
- Level: Main
- Area: 80 Square Feet
- Dimensions: 10 x 8
Bathroom
- Level: Basement
- Area: 90 Square Feet
- Dimensions: 9 x 10
Bathroom
- Level: Basement
- Area: 88 Square Feet
- Dimensions: 11 x 8
Bathroom
- Level: Basement
- Area: 66 Square Feet
- Dimensions: 6 x 11
Dining room
- Level: Main
- Area: 144 Square Feet
- Dimensions: 12 x 12
Dining room
- Level: Main
- Area: 396 Square Feet
- Dimensions: 22 x 18
Dining room
- Level: Basement
- Area: 225 Square Feet
- Dimensions: 15 x 15
Exercise room
- Level: Basement
- Area: 396 Square Feet
- Dimensions: 18 x 22
Family room
- Level: Basement
- Area: 616 Square Feet
- Dimensions: 22 x 28
Great room
- Level: Main
- Area: 704 Square Feet
- Dimensions: 22 x 32
Kitchen
- Level: Main
- Area: 330 Square Feet
- Dimensions: 22 x 15
Kitchen
- Level: Basement
- Area: 110 Square Feet
- Dimensions: 10 x 11
Media room
- Level: Basement
- Area: 384 Square Feet
- Dimensions: 16 x 24
Office
- Level: Basement
- Area: 384 Square Feet
- Dimensions: 24 x 16
Sun room
- Level: Main
- Area: 516 Square Feet
- Dimensions: 12 x 43
Heating
- Baseboard, Hot Water
Cooling
- Central Air
Appliances
- Included: Bar Fridge, Cooktop, Dishwasher, Double Oven, Dryer, Oven, Range, Washer
Features
- Built-in Features, Ceiling Fan(s), Eat-in Kitchen, Entrance Foyer, Five Piece Bath, High Ceilings, Open Floorplan, Primary Suite, Quartz Counters, Smoke Free, Vaulted Ceiling(s), Walk-In Closet(s), Wet Bar
- Flooring: Carpet, Concrete, Wood
- Basement: Exterior Entry,Finished,Full,Walk-Out Access
- Number of fireplaces: 2
- Fireplace features: Gas, Wood Burning
Interior area
- Total structure area: 7,706
- Total interior livable area: 7,706 sqft
- Finished area above ground: 3,853
- Finished area below ground: 3,800
Video & virtual tour
Property
Parking
- Total spaces: 3
- Parking features: Asphalt, Circular Driveway, Concrete, Exterior Access Door, Oversized
- Attached garage spaces: 3
- Has uncovered spaces: Yes
Features
- Levels: One
- Stories: 1
- Entry location: Ground
- Patio & porch: Covered, Deck
- Exterior features: Balcony, Private Yard
- Fencing: Partial
- Has view: Yes
- View description: Meadow, Mountain(s)
Lot
- Size: 115 Acres
- Features: Many Trees, Meadow, Mountainous, Rock Outcropping, Rolling Slope, Secluded, Sloped, Subdividable
Details
- Parcel number: 6136100003 and 6136200001
- Zoning: A2
- Special conditions: Standard
- Horses can be raised: Yes
- Horse amenities: Pasture, Well Allows For
Construction
Type & style
- Home type: SingleFamily
- Architectural style: Traditional
- Property subtype: Single Family Residence
Materials
- Brick
Condition
- Updated/Remodeled
- Year built: 1993
Utilities & green energy
- Water: Well
- Utilities for property: Electricity Connected, Propane
Community & HOA
Community
- Security: Carbon Monoxide Detector(s), Security System, Smoke Detector(s)
- Subdivision: Rural
HOA
- Has HOA: No
Location
- Region: Conifer
Financial & listing details
- Price per square foot: $616/sqft
- Annual tax amount: $16,000
- Date on market: 8/31/2025
- Listing terms: 1031 Exchange,Cash,Conventional,Jumbo,Owner Will Carry
- Exclusions: Seller`s Personal Property And Or Staging Items, Direct Tv Satellite On Roof. Two (2) Each Propane Tanks. Propane Left In The Tank Will Be Paid To The Seller By The Buyer Based On The Percentage Left In The Tank At The Price Paid By The Seller At The Time Of Closing.
- Ownership: Individual
- Electric utility on property: Yes
- Road surface type: Paved