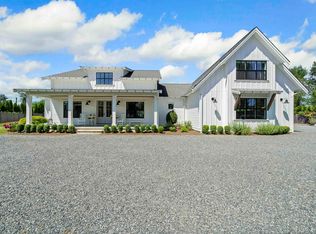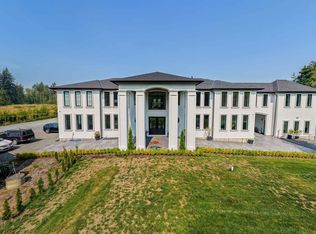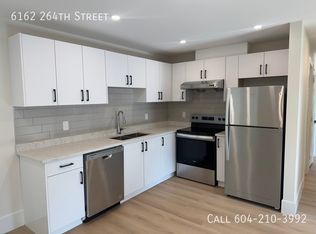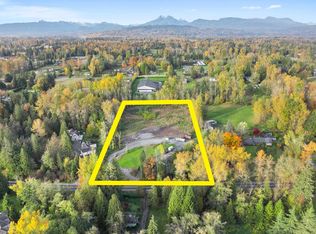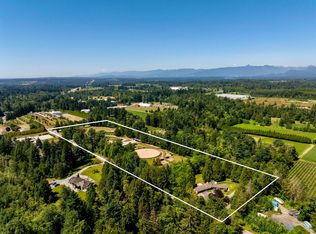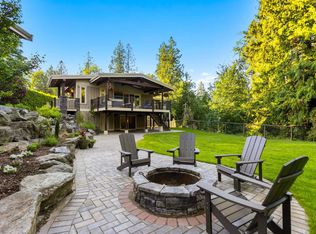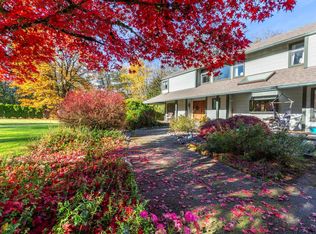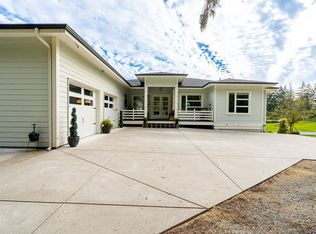Experience country luxury living in this beautiful 4-bed rancher, perfectly set up for multi gen life or hobby farm dreams. Gourmet chef's kitchen features gas stove, breakfast bar & flows seamlessly into open-concept living. Boasting 3 ensuites, including his & hers walk-in closets & private den. Rich wood & tile flooring throughout, A/C, natural gas BBQ hookup, generator, 2 hot water tanks & UV water filter add comfort. Fresh paint inside (2025) & out (2024), triple attached garage, S facing patio & an impressive 32x28 workshop (200amps, 10' ceilings) for car buff/RV. Separate 2-bed unauth suite offers flexibility for extended family, guests/income. 7-stall barn includes in/outs, hay loft, tack room, etc. Mins to Thunderbird Show Park & backing onto 160 acre park & salmon spawning stream
For sale
C$3,950,000
26276 69th Ave, Langley, BC V4W 1M6
6beds
3,305sqft
Single Family Residence
Built in 2009
4.87 Acres Lot
$-- Zestimate®
C$1,195/sqft
C$-- HOA
What's special
- 90 days |
- 20 |
- 1 |
Zillow last checked: 8 hours ago
Listing updated: October 15, 2025 at 07:33pm
Listed by:
Cindy Faulkner,
Coastal Key Mortgage & Realty Group Brokerage
Source: Greater Vancouver REALTORS®,MLS®#: R3047159 Originating MLS®#: Fraser Valley
Originating MLS®#: Fraser Valley
Facts & features
Interior
Bedrooms & bathrooms
- Bedrooms: 6
- Bathrooms: 5
- Full bathrooms: 4
- 1/2 bathrooms: 1
Heating
- Forced Air, Heat Pump, Natural Gas
Cooling
- Air Conditioning
Appliances
- Included: Washer/Dryer, Dishwasher, Refrigerator, Wine Cooler
- Laundry: In Unit
Features
- Storage, Central Vacuum, Wet Bar
- Basement: Crawl Space,Unfinished
- Number of fireplaces: 1
- Fireplace features: Gas
Interior area
- Total structure area: 3,305
- Total interior livable area: 3,305 sqft
Video & virtual tour
Property
Parking
- Total spaces: 15
- Parking features: Detached, Garage, RV Access/Parking, Front Access, Rear Access, Gravel
- Garage spaces: 3
Features
- Stories: 1
- Exterior features: Playground, Private Yard
- Has view: Yes
- View description: Green Belt
- Frontage length: 1
Lot
- Size: 4.87 Acres
- Dimensions: 1 x irreg 4.87 Acres
- Features: Cul-De-Sac, Near Golf Course, Greenbelt, Rural Setting, Wooded
Details
- Additional structures: Workshop, Shed(s)
Construction
Type & style
- Home type: SingleFamily
- Architectural style: Carriage/Coach House,Rancher/Bungalow
- Property subtype: Single Family Residence
Condition
- Year built: 2009
Community & HOA
HOA
- Has HOA: No
Location
- Region: Langley
Financial & listing details
- Price per square foot: C$1,195/sqft
- Annual tax amount: C$8,757
- Date on market: 9/12/2025
- Ownership: Freehold NonStrata
Cindy Faulkner
By pressing Contact Agent, you agree that the real estate professional identified above may call/text you about your search, which may involve use of automated means and pre-recorded/artificial voices. You don't need to consent as a condition of buying any property, goods, or services. Message/data rates may apply. You also agree to our Terms of Use. Zillow does not endorse any real estate professionals. We may share information about your recent and future site activity with your agent to help them understand what you're looking for in a home.
Price history
Price history
Price history is unavailable.
Public tax history
Public tax history
Tax history is unavailable.Climate risks
Neighborhood: V4W
Nearby schools
GreatSchools rating
- 8/10Vossbeck Elementary SchoolGrades: K-5Distance: 12 mi
- 5/10Lynden Middle SchoolGrades: 6-8Distance: 12.2 mi
- 5/10Lynden AcademyGrades: K-12Distance: 12.5 mi
- Loading
