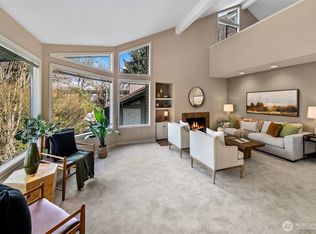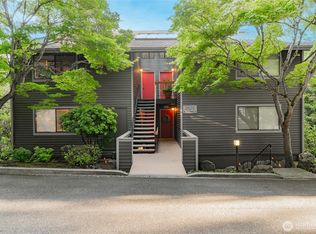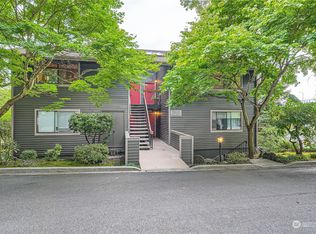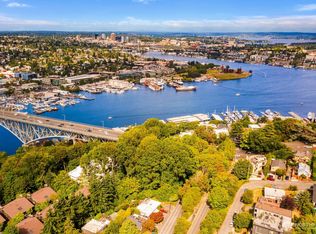Sold
Listed by:
Hutton Moyer,
Coldwell Banker Bain
Bought with: Real Property Associates
$580,000
2628 4th Avenue N #304, Seattle, WA 98109
2beds
1,096sqft
Condominium
Built in 1981
-- sqft lot
$578,800 Zestimate®
$529/sqft
$3,207 Estimated rent
Home value
$578,800
$538,000 - $625,000
$3,207/mo
Zestimate® history
Loading...
Owner options
Explore your selling options
What's special
Welcome to your peaceful Queen Anne retreat. This charming 2 bed, 2 bath corner-unit condo is perched on the northeast slope and surrounded by lush greenery, offering a tranquil residential feel with seasonal views. The light-filled layout features soaring ceilings, oversized windows, a cozy brick fireplace, and plush neutral carpeting. A private deck overlooks a park-like setting—ideal for relaxing or entertaining. The tiled kitchen includes updated appliances and generous storage. Enjoy secure garage parking and ample guest parking. Just minutes from Fremont, Lake Union, and downtown, this home is a perfect blend of classic comfort and urban convenience.
Zillow last checked: 8 hours ago
Listing updated: October 19, 2025 at 04:04am
Listed by:
Hutton Moyer,
Coldwell Banker Bain
Bought with:
Sarah Fester, 133559
Real Property Associates
Source: NWMLS,MLS#: 2413591
Facts & features
Interior
Bedrooms & bathrooms
- Bedrooms: 2
- Bathrooms: 2
- Full bathrooms: 1
- 3/4 bathrooms: 1
- Main level bathrooms: 2
- Main level bedrooms: 2
Primary bedroom
- Level: Main
Bedroom
- Level: Main
Bathroom full
- Level: Main
Bathroom three quarter
- Level: Main
Dining room
- Level: Main
Entry hall
- Level: Main
Kitchen without eating space
- Level: Main
Living room
- Level: Main
Utility room
- Level: Main
Heating
- Fireplace, Forced Air, Electric
Cooling
- None
Appliances
- Included: Dishwasher(s), Disposal, Dryer(s), Microwave(s), Refrigerator(s), Stove(s)/Range(s), Washer(s), Garbage Disposal, Water Heater: Electric, Cooking - Electric Hookup, Cooking-Electric, Dryer-Electric, Washer
- Laundry: Electric Dryer Hookup, Washer Hookup
Features
- Flooring: Ceramic Tile, Carpet
- Windows: Insulated Windows
- Number of fireplaces: 1
- Fireplace features: Wood Burning, Main Level: 1, Fireplace
Interior area
- Total structure area: 1,096
- Total interior livable area: 1,096 sqft
Property
Parking
- Total spaces: 1
- Parking features: Common Garage, Off Street
- Garage spaces: 1
Features
- Levels: One
- Stories: 1
- Entry location: Main
- Patio & porch: Cooking-Electric, Dryer-Electric, End Unit, Fireplace, Insulated Windows, Primary Bathroom, Washer, Water Heater
- Has view: Yes
- View description: Canal, Lake, Partial, Territorial
- Has water view: Yes
- Water view: Canal,Lake
Lot
- Features: Curbs, Dead End Street, Paved, Sidewalk
Details
- Parcel number: 0938000160
- Special conditions: Standard
Construction
Type & style
- Home type: Condo
- Property subtype: Condominium
Materials
- Wood Siding
- Roof: Composition
Condition
- Year built: 1981
- Major remodel year: 1995
Utilities & green energy
- Electric: Company: Seattle City Light
- Sewer: Company: HOA
- Water: Company: HOA
Green energy
- Energy efficient items: Insulated Windows
Community & neighborhood
Community
- Community features: Cable TV, Garden Space, Outside Entry
Location
- Region: Seattle
- Subdivision: Queen Anne
HOA & financial
HOA
- HOA fee: $894 monthly
- Services included: Cable TV, Common Area Maintenance, Earthquake Insurance, Maintenance Grounds, Sewer, Water
- Association phone: 206-706-8000
Other
Other facts
- Listing terms: Cash Out,Conventional
- Cumulative days on market: 30 days
Price history
| Date | Event | Price |
|---|---|---|
| 9/18/2025 | Sold | $580,000$529/sqft |
Source: | ||
| 8/27/2025 | Pending sale | $580,000$529/sqft |
Source: | ||
| 8/25/2025 | Price change | $580,000-2.5%$529/sqft |
Source: | ||
| 7/29/2025 | Listed for sale | $595,000+8.2%$543/sqft |
Source: | ||
| 4/13/2024 | Listing removed | -- |
Source: Zillow Rentals | ||
Public tax history
| Year | Property taxes | Tax assessment |
|---|---|---|
| 2024 | $5,086 -3.6% | $528,000 -5.5% |
| 2023 | $5,273 +22.1% | $559,000 +10.3% |
| 2022 | $4,317 -5.9% | $507,000 +1.8% |
Find assessor info on the county website
Neighborhood: East Queen Anne
Nearby schools
GreatSchools rating
- 9/10Queen Anne Elementary SchoolGrades: K-5Distance: 0.4 mi
- 8/10Mcclure Middle SchoolGrades: 6-8Distance: 0.7 mi
- 10/10Lincoln High SchoolGrades: 9-12Distance: 1.2 mi

Get pre-qualified for a loan
At Zillow Home Loans, we can pre-qualify you in as little as 5 minutes with no impact to your credit score.An equal housing lender. NMLS #10287.
Sell for more on Zillow
Get a free Zillow Showcase℠ listing and you could sell for .
$578,800
2% more+ $11,576
With Zillow Showcase(estimated)
$590,376


