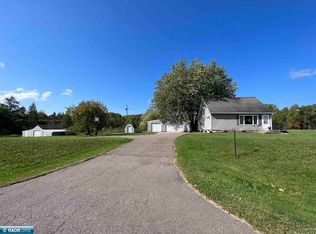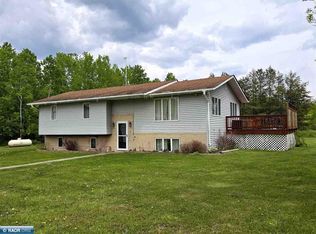Sold for $241,900 on 05/12/23
$241,900
2628 Highway 73, Hibbing, MN 55746
4beds
2baths
2,720sqft
Residential
Built in 1920
1.21 Acres Lot
$261,000 Zestimate®
$89/sqft
$2,837 Estimated rent
Home value
$261,000
$248,000 - $274,000
$2,837/mo
Zestimate® history
Loading...
Owner options
Explore your selling options
What's special
A beautiful home that you would want to call home forever! Four large bedrooms, two new baths. The whole house is updated from head to tow with all new kitchen, baths,flooring,sheetrock,windows,doors, appliances. The list goes on and on. The upper level has two big bedrooms and two seperate family room areas for you and the kids! great two stall garage and large private yard. The septic is only three years old! Thos is a must see!
Zillow last checked: 8 hours ago
Listing updated: May 12, 2023 at 08:35am
Listed by:
Joan Cotton,
Mirabella Realty
Bought with:
Mirabella Realty
Source: Range AOR,MLS#: 144794
Facts & features
Interior
Bedrooms & bathrooms
- Bedrooms: 4
- Bathrooms: 2
Bedroom 1
- Level: Main
- Area: 192.4
- Dimensions: 13 x 14.8
Bedroom 2
- Level: Main
- Area: 144
- Dimensions: 12 x 12
Bedroom 3
- Level: Upper
- Area: 290.7
- Dimensions: 11.4 x 25.5
Dining room
- Level: Main
- Area: 132
- Dimensions: 12 x 11
Kitchen
- Area: 184.92
- Dimensions: 13.8 x 13.4
Living room
- Level: Main
- Area: 227.2
- Dimensions: 14.2 x 16
Heating
- Propane
Appliances
- Included: Electric Range, Refrigerator, Washer, Elec. Dryer, Gas Water Heater
Features
- Basement: Crawl Space,Poured,Wood
Interior area
- Total structure area: 2,720
- Total interior livable area: 2,720 sqft
- Finished area below ground: 0
Property
Parking
- Total spaces: 2
- Parking features: 2 Stalls, Detached
- Garage spaces: 2
Features
- Levels: Two
- Patio & porch: Deck
- Waterfront features: 0 - None
Lot
- Size: 1.21 Acres
- Dimensions: 225 x 295
Details
- Parcel number: 141004004970
Construction
Type & style
- Home type: SingleFamily
- Property subtype: Residential
Materials
- Vinyl Siding, Wood Frame
- Roof: Asphalt,Shingle
Condition
- Year built: 1920
Utilities & green energy
- Electric: Amps: 200
- Utilities for property: Septic, Well
Community & neighborhood
Location
- Region: Hibbing
Price history
| Date | Event | Price |
|---|---|---|
| 11/20/2025 | Listing removed | $269,900$99/sqft |
Source: Range AOR #148416 | ||
| 9/2/2025 | Price change | $269,900-3.6%$99/sqft |
Source: Range AOR #148416 | ||
| 7/25/2025 | Price change | $279,900-3.4%$103/sqft |
Source: Range AOR #148416 | ||
| 5/28/2025 | Listed for sale | $289,900+19.8%$107/sqft |
Source: Range AOR #148416 | ||
| 5/12/2023 | Sold | $241,900+0.8%$89/sqft |
Source: Range AOR #144794 | ||
Public tax history
| Year | Property taxes | Tax assessment |
|---|---|---|
| 2024 | $1,840 +34.5% | $222,300 +38.2% |
| 2023 | $1,368 +67.6% | $160,900 +35.7% |
| 2022 | $816 +74.4% | $118,600 +34.2% |
Find assessor info on the county website
Neighborhood: 55746
Nearby schools
GreatSchools rating
- NAGreenhaven Elementary SchoolGrades: PK-2Distance: 8 mi
- 8/10Hibbing High SchoolGrades: 7-12Distance: 9.2 mi
- 6/10Lincoln Elementary SchoolGrades: 2-6Distance: 9.2 mi
Schools provided by the listing agent
- District: Hibbing #701
Source: Range AOR. This data may not be complete. We recommend contacting the local school district to confirm school assignments for this home.

Get pre-qualified for a loan
At Zillow Home Loans, we can pre-qualify you in as little as 5 minutes with no impact to your credit score.An equal housing lender. NMLS #10287.

