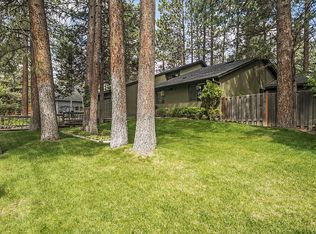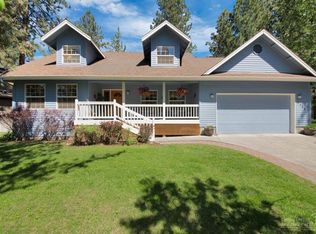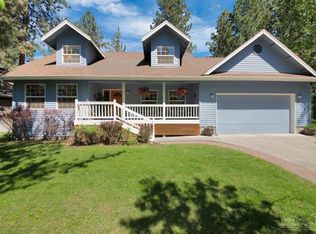Nice home in desirable Valhalla Heights on the westside. The large lot (.36 acres) is fenced and it feels like your own private park. Heated in ground swimming pool {16 X 32'} and a 1/2 basketball court. Yard is accented with tasteful plantings and mature ponderosa pines. Extensive decking and patios allow for a multitude of options for entertaining. Home is 1804 sq ft and all 3 bedrooms are on the main level. Upstairs is a bonus loft/office. Home has been lovingly cared for by the original owners. Close to trails and parks. This westside location is the perfect spot for gatherings and a great place to call home.
This property is off market, which means it's not currently listed for sale or rent on Zillow. This may be different from what's available on other websites or public sources.



