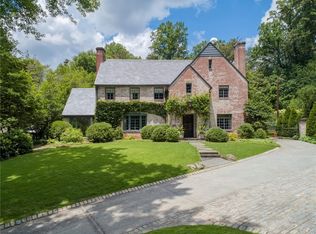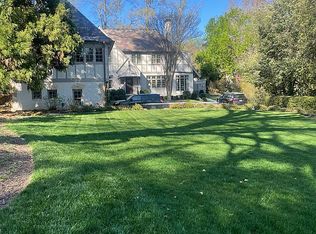Closed
$2,600,000
2628 Rivers Rd NW, Atlanta, GA 30305
4beds
4,518sqft
Single Family Residence, Residential
Built in 1925
0.58 Acres Lot
$2,555,500 Zestimate®
$575/sqft
$7,023 Estimated rent
Home value
$2,555,500
$2.33M - $2.79M
$7,023/mo
Zestimate® history
Loading...
Owner options
Explore your selling options
What's special
Perched gracefully on a gentle slope in one of Buckhead’s most coveted neighborhoods, this 1925 brick traditional exudes warmth, character, and timeless appeal. Ideally located on prestigious Rivers Road, this home offers both privacy and proximity to Buckhead’s finest shops, restaurants, and amenities. A welcoming covered porch with stone floors sets the stage for what lies within—an interior filled with historic charm, high ceilings, and rich architectural details. The gracious foyer leads to a sunlit dining room, perfect for hosting, and a refined living room with a marble fireplace, custom bookshelves, and classic pocket doors opening to the inviting family room. Here, wainscoting, a granite fireplace, and French doors with transoms create a warm and welcoming appeal. The kitchen, well-equipped with top-quality appliances, granite counters, and an island with seating, maintains the home’s original charm while offering modern functionality. A dry bar with a mini-fridge adds a touch of convenience, while back stairs lead effortlessly to the second level. Upstairs, the primary suite offers a peaceful retreat with his-and-her walk-in closets and a marble bath with double vanities and separate tub and shower. An adjacent office/sitting room opens through French doors to a bright and airy vaulted sunroom with new casement windows. The secondary bedrooms each have unique appeal, including one with a private bath, while the fourth bedroom, currently an exercise room, provides flexible living options. The laundry room is conveniently located upstairs, as well. A sunny playroom on the finished third floor provides entertainment with audio visual movie equipment, while being further enhanced by window seats, built-in storage, and a walk-in cedar closet. Outside, the beautifully landscaped grounds enhance the home’s classic appeal, with a separate two-car garage completing the property. Rich in character, warmth, and history, this rare gem is a true testament to classic Buckhead living.
Zillow last checked: 8 hours ago
Listing updated: June 02, 2025 at 08:02am
Listing Provided by:
STUDIE YOUNG,
HOME Luxury Real Estate
Bought with:
HILTON HARPER, 265574
Ansley Real Estate | Christie's International Real Estate
Source: FMLS GA,MLS#: 7550157
Facts & features
Interior
Bedrooms & bathrooms
- Bedrooms: 4
- Bathrooms: 4
- Full bathrooms: 3
- 1/2 bathrooms: 1
Primary bedroom
- Features: Sitting Room
- Level: Sitting Room
Bedroom
- Features: Sitting Room
Primary bathroom
- Features: Double Vanity, Separate Tub/Shower, Whirlpool Tub
Dining room
- Features: Seats 12+, Separate Dining Room
Kitchen
- Features: Eat-in Kitchen, Keeping Room, Stone Counters
Heating
- Central, Forced Air, Zoned
Cooling
- Central Air, Zoned
Appliances
- Included: Dishwasher, Disposal, Double Oven, Electric Oven, Gas Cooktop, Refrigerator, Other
- Laundry: Laundry Room, Upper Level
Features
- Bookcases, Entrance Foyer, High Ceilings 9 ft Upper, High Ceilings 10 ft Main, His and Hers Closets, Walk-In Closet(s)
- Flooring: Carpet, Hardwood
- Windows: None
- Basement: Crawl Space,Exterior Entry,Interior Entry,Partial,Unfinished
- Number of fireplaces: 2
- Fireplace features: Family Room, Living Room, Masonry
- Common walls with other units/homes: No Common Walls
Interior area
- Total structure area: 4,518
- Total interior livable area: 4,518 sqft
Property
Parking
- Total spaces: 2
- Parking features: Detached, Garage, Garage Faces Side
- Garage spaces: 2
Accessibility
- Accessibility features: None
Features
- Levels: Three Or More
- Patio & porch: Front Porch
- Exterior features: Private Yard, No Dock
- Pool features: None
- Has spa: Yes
- Spa features: Bath, None
- Fencing: None
- Has view: Yes
- View description: Other
- Waterfront features: None
- Body of water: None
Lot
- Size: 0.58 Acres
- Dimensions: 97 x 277 x 98 x 263
- Features: Back Yard, Front Yard, Landscaped, Private, Sloped
Details
- Additional structures: Garage(s)
- Parcel number: 17 011200020098
- Other equipment: Irrigation Equipment
- Horse amenities: None
Construction
Type & style
- Home type: SingleFamily
- Architectural style: Traditional
- Property subtype: Single Family Residence, Residential
Materials
- Brick 4 Sides
- Foundation: See Remarks
- Roof: Composition
Condition
- Resale
- New construction: No
- Year built: 1925
Utilities & green energy
- Electric: 110 Volts, 220 Volts
- Sewer: Public Sewer
- Water: Public
- Utilities for property: Cable Available, Electricity Available, Natural Gas Available, Phone Available, Sewer Available, Underground Utilities, Water Available
Green energy
- Energy efficient items: None
- Energy generation: None
Community & neighborhood
Security
- Security features: Security System Owned
Community
- Community features: Near Schools, Near Shopping, Sidewalks, Street Lights
Location
- Region: Atlanta
- Subdivision: Buckhead
Other
Other facts
- Road surface type: Paved
Price history
| Date | Event | Price |
|---|---|---|
| 5/27/2025 | Sold | $2,600,000+5.1%$575/sqft |
Source: | ||
| 4/19/2025 | Pending sale | $2,475,000$548/sqft |
Source: | ||
| 4/9/2025 | Listed for sale | $2,475,000+60.7%$548/sqft |
Source: | ||
| 12/20/2002 | Sold | $1,540,000$341/sqft |
Source: Public Record Report a problem | ||
Public tax history
| Year | Property taxes | Tax assessment |
|---|---|---|
| 2024 | $32,306 +31.3% | $1,009,640 +16.3% |
| 2023 | $24,610 -21.7% | $867,920 |
| 2022 | $31,425 +6.2% | $867,920 -15.3% |
Find assessor info on the county website
Neighborhood: Peachtree Heights West
Nearby schools
GreatSchools rating
- 5/10Rivers Elementary SchoolGrades: PK-5Distance: 0.5 mi
- 6/10Sutton Middle SchoolGrades: 6-8Distance: 1 mi
- 8/10North Atlanta High SchoolGrades: 9-12Distance: 4.2 mi
Schools provided by the listing agent
- Elementary: E. Rivers
- Middle: Willis A. Sutton
- High: North Atlanta
Source: FMLS GA. This data may not be complete. We recommend contacting the local school district to confirm school assignments for this home.
Get a cash offer in 3 minutes
Find out how much your home could sell for in as little as 3 minutes with a no-obligation cash offer.
Estimated market value$2,555,500
Get a cash offer in 3 minutes
Find out how much your home could sell for in as little as 3 minutes with a no-obligation cash offer.
Estimated market value
$2,555,500

