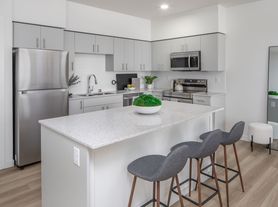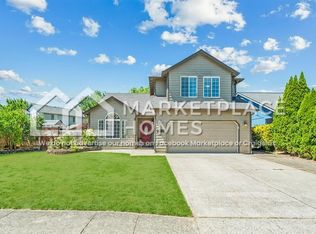Spacious home with open floor plan. Four car garage with center tandem parking and additional RV/boat storage and large shed. Smart Home features and appliances included isn't this large home featuring your bedrooms plus a lower level den and an upstairs bonus room.
Large backyard with open deck and covered patio, gas hook ups. Gas forced air and central AC in a secluded newer neighborhood with sidewalks green spaces and community park.
Tenant is responsible for all utilities, backyard landscape maintenance. HOA dues are to be paid by the landlord/owner and covers front yard maintenance.
Report any property issues and damage immediately.
Tenant screening is done through Zillow or with Transunion Smart Move Screening. If screening is with TUSM, this link is the information that may be collected at the time of screening.
House for rent
Accepts Zillow applicationsSpecial offer
$3,695/mo
2628 SE 19th Ave, Battle Ground, WA 98604
3beds
2,641sqft
Price may not include required fees and charges.
Single family residence
Available Wed Oct 15 2025
Cats, dogs OK
Central air
In unit laundry
Attached garage parking
Forced air
What's special
- 23 days
- on Zillow |
- -- |
- -- |
Travel times
Facts & features
Interior
Bedrooms & bathrooms
- Bedrooms: 3
- Bathrooms: 3
- Full bathrooms: 2
- 1/2 bathrooms: 1
Heating
- Forced Air
Cooling
- Central Air
Appliances
- Included: Dishwasher, Dryer, Microwave, Oven, Refrigerator, Washer
- Laundry: In Unit
Features
- Flooring: Carpet, Hardwood
Interior area
- Total interior livable area: 2,641 sqft
Property
Parking
- Parking features: Attached, Off Street
- Has attached garage: Yes
- Details: Contact manager
Features
- Exterior features: Community Park, Green Spaces, Heating system: Forced Air, No Utilities included in rent, Sidewalks
Details
- Parcel number: 986057715
Construction
Type & style
- Home type: SingleFamily
- Property subtype: Single Family Residence
Community & HOA
Location
- Region: Battle Ground
Financial & listing details
- Lease term: 1 Year
Price history
| Date | Event | Price |
|---|---|---|
| 9/16/2025 | Listed for rent | $3,695$1/sqft |
Source: Zillow Rentals | ||
| 1/13/2022 | Sold | $587,163$222/sqft |
Source: Public Record | ||
Neighborhood: 98604
- Special offer! Get two weeks free when you sign a 13 month lease!Expires October 31, 2025

