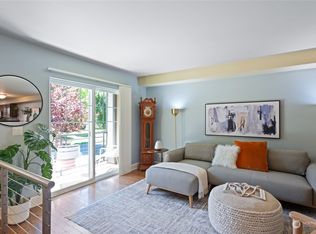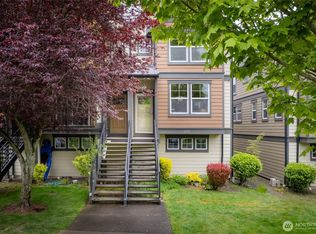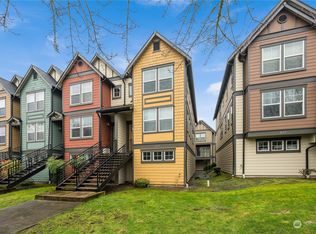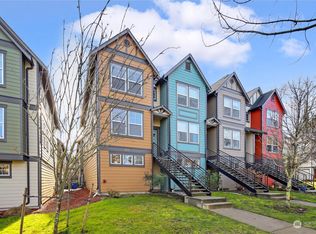Sold
Listed by:
Karen S Jones,
Redfin
Bought with: Redfin
$650,000
2628 SW Myrtle Street, Seattle, WA 98106
3beds
1,670sqft
Townhouse
Built in 2008
1,825.16 Square Feet Lot
$644,000 Zestimate®
$389/sqft
$3,315 Estimated rent
Home value
$644,000
$592,000 - $696,000
$3,315/mo
Zestimate® history
Loading...
Owner options
Explore your selling options
What's special
Exceptional Sylvan Heights townhouse with extensive upgrades & custom touches throughout. No expense was spared in the kitchen & bathroom renovations, & an extra finished room was added on the lower level—perfect for a home office, creative studio, or entertainment space, complete with sleek countertop & sink. This home features a true third bedroom with built-in closet, luxurious en suite bath with double sinks and glass shower, and a spacious layout with excellent flow. Enjoy a gas fireplace that opens to both living & dining rooms, a chef’s kitchen with gas cooktop, pantry, & powder room. Tandem 2-car garage with alley access. Quiet street in the heart of a vibrant neighborhood. Vaulted ceilings, beautiful finishes, & great location!
Zillow last checked: 8 hours ago
Listing updated: June 23, 2025 at 04:04am
Listed by:
Karen S Jones,
Redfin
Bought with:
Celeste Buccino, 21011531
Redfin
Source: NWMLS,MLS#: 2365621
Facts & features
Interior
Bedrooms & bathrooms
- Bedrooms: 3
- Bathrooms: 3
- Full bathrooms: 1
- 3/4 bathrooms: 1
- 1/2 bathrooms: 1
- Main level bathrooms: 1
Other
- Level: Main
Bonus room
- Level: Garage
Dining room
- Level: Main
Entry hall
- Level: Main
Other
- Level: Lower
Family room
- Level: Main
Kitchen with eating space
- Level: Main
Heating
- Fireplace, 90%+ High Efficiency, Electric, Natural Gas
Cooling
- Window Unit(s)
Appliances
- Included: Dishwasher(s), Disposal, Dryer(s), Microwave(s), Refrigerator(s), Stove(s)/Range(s), Washer(s), Garbage Disposal
Features
- Bath Off Primary, Dining Room
- Flooring: Laminate
- Doors: French Doors
- Basement: None
- Number of fireplaces: 1
- Fireplace features: Gas, Main Level: 1, Fireplace
Interior area
- Total structure area: 1,670
- Total interior livable area: 1,670 sqft
Property
Parking
- Total spaces: 2
- Parking features: Attached Garage
- Attached garage spaces: 2
Features
- Levels: Multi/Split
- Entry location: Main
- Patio & porch: Bath Off Primary, Dining Room, Fireplace, French Doors
Lot
- Size: 1,825 sqft
- Features: Paved, Sidewalk, Deck, Gas Available, Patio
- Topography: Level
- Residential vegetation: Garden Space
Details
- Parcel number: 8165500420
- Zoning description: Jurisdiction: City
- Special conditions: Standard
Construction
Type & style
- Home type: Townhouse
- Property subtype: Townhouse
Materials
- Cement Planked, Metal/Vinyl, Wood Siding, Wood Products, Cement Plank
- Foundation: Poured Concrete
- Roof: Composition
Condition
- Year built: 2008
Utilities & green energy
- Electric: Company: Seattle City Light
- Sewer: Sewer Connected, Company: Seattle Public Utilities
- Water: Public, Company: Seattle Public Utilities
- Utilities for property: Xfinity Or Quantum
Community & neighborhood
Community
- Community features: CCRs
Location
- Region: Seattle
- Subdivision: West Seattle
HOA & financial
HOA
- HOA fee: $327 monthly
Other
Other facts
- Listing terms: Cash Out,Conventional
- Cumulative days on market: 8 days
Price history
| Date | Event | Price |
|---|---|---|
| 5/23/2025 | Sold | $650,000$389/sqft |
Source: | ||
| 5/8/2025 | Pending sale | $650,000$389/sqft |
Source: | ||
| 5/1/2025 | Listed for sale | $650,000+8.3%$389/sqft |
Source: | ||
| 9/7/2017 | Listing removed | $599,950$359/sqft |
Source: RE/MAX Northwest Realtors #1174258 | ||
| 9/7/2017 | Listed for sale | $599,950+0.6%$359/sqft |
Source: RE/MAX Northwest Realtors #1174258 | ||
Public tax history
| Year | Property taxes | Tax assessment |
|---|---|---|
| 2024 | $5,900 +10.6% | $614,000 +9.3% |
| 2023 | $5,337 +6% | $562,000 -4.9% |
| 2022 | $5,033 +4.8% | $591,000 +13.9% |
Find assessor info on the county website
Neighborhood: High Point
Nearby schools
GreatSchools rating
- 7/10West Seattle Elementary SchoolGrades: PK-5Distance: 0.3 mi
- 5/10Denny Middle SchoolGrades: 6-8Distance: 0.6 mi
- 3/10Chief Sealth High SchoolGrades: 9-12Distance: 0.7 mi

Get pre-qualified for a loan
At Zillow Home Loans, we can pre-qualify you in as little as 5 minutes with no impact to your credit score.An equal housing lender. NMLS #10287.
Sell for more on Zillow
Get a free Zillow Showcase℠ listing and you could sell for .
$644,000
2% more+ $12,880
With Zillow Showcase(estimated)
$656,880


