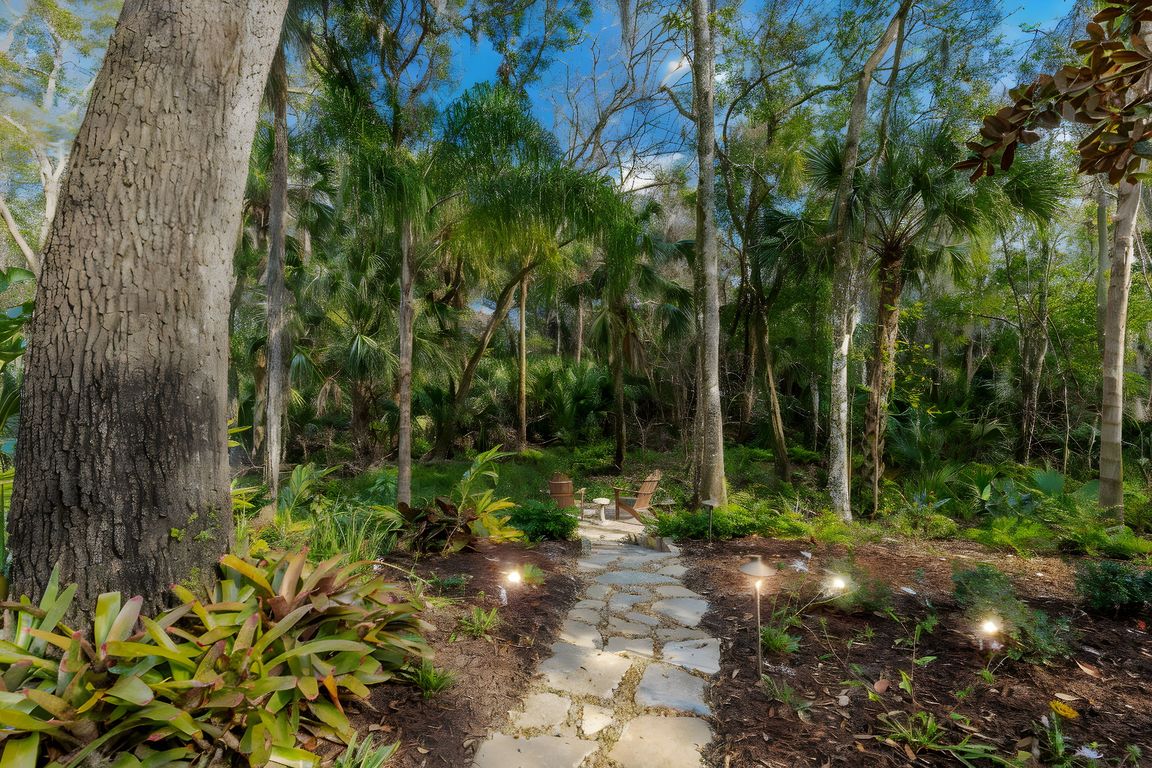
Pending
$800,000
4beds
4,429sqft
2628 Spruce Creek Blvd, Pt Orange, FL 32128
4beds
4,429sqft
Single family residence
Built in 1988
0.49 Acres
2 Attached garage spaces
$181 price/sqft
$154 monthly HOA fee
What's special
Oversized islandHot tubGenerous guest bedroomsMulti-level decksStylish bathroomLush backyardCorian countertops
Under contract-accepting backup offers. One or more photo(s) has been virtually staged. Welcome to one of the most unique homes to ever grace the market in the highly sought-after Spruce Creek Fly-In community. This stunning residence boasts a harmonious blend of modern elegance and classic charm. An absolute one of a ...
- 114 days
- on Zillow |
- 111 |
- 5 |
Source: Stellar MLS,MLS#: V4942294 Originating MLS: West Volusia
Originating MLS: West Volusia
Travel times
Kitchen
Living Room
Dining Room
Zillow last checked: 7 hours ago
Listing updated: July 18, 2025 at 10:26pm
Listing Provided by:
Mike Fiscina, PA 386-314-8001,
RE/MAX SIGNATURE 386-236-0760
Source: Stellar MLS,MLS#: V4942294 Originating MLS: West Volusia
Originating MLS: West Volusia

Facts & features
Interior
Bedrooms & bathrooms
- Bedrooms: 4
- Bathrooms: 5
- Full bathrooms: 4
- 1/2 bathrooms: 1
Rooms
- Room types: Bonus Room, Den/Library/Office, Family Room, Dining Room, Living Room, Storage Rooms
Primary bedroom
- Features: Walk-In Closet(s)
- Level: First
- Area: 312 Square Feet
- Dimensions: 24x13
Bedroom 2
- Features: Built-in Closet
- Level: First
- Area: 195 Square Feet
- Dimensions: 15x13
Bedroom 3
- Features: Built-in Closet
- Level: First
- Area: 156 Square Feet
- Dimensions: 13x12
Bedroom 4
- Features: Built-in Closet
- Level: Basement
- Area: 420 Square Feet
- Dimensions: 28x15
Dining room
- Level: First
- Area: 140 Square Feet
- Dimensions: 14x10
Great room
- Level: Basement
- Area: 696 Square Feet
- Dimensions: 29x24
Great room
- Level: First
- Area: 322 Square Feet
- Dimensions: 23x14
Kitchen
- Level: First
- Area: 228 Square Feet
- Dimensions: 19x12
Laundry
- Level: First
- Area: 88 Square Feet
- Dimensions: 11x8
Living room
- Level: First
Living room
- Level: First
- Area: 468 Square Feet
- Dimensions: 26x18
Heating
- Central
Cooling
- Central Air
Appliances
- Included: Dishwasher, Disposal, Electric Water Heater, Range, Refrigerator
- Laundry: Inside, Laundry Room
Features
- Built-in Features, Ceiling Fan(s), High Ceilings, Primary Bedroom Main Floor, Solid Surface Counters, Solid Wood Cabinets, Split Bedroom, Thermostat, Vaulted Ceiling(s), Walk-In Closet(s), In-Law Floorplan
- Flooring: Carpet, Concrete, Hardwood
- Doors: French Doors
- Windows: Blinds, Double Pane Windows, Window Treatments, Hurricane Shutters
- Basement: Finished,Full
- Has fireplace: Yes
- Fireplace features: Gas
Interior area
- Total structure area: 5,955
- Total interior livable area: 4,429 sqft
Video & virtual tour
Property
Parking
- Total spaces: 2
- Parking features: Garage - Attached
- Attached garage spaces: 2
Features
- Levels: Multi/Split
- Patio & porch: Covered, Deck, Enclosed, Other, Patio, Porch, Rear Porch, Screened, Side Porch
- Exterior features: Balcony, Garden, Lighting, Private Mailbox, Rain Gutters
- Has spa: Yes
- Spa features: Above Ground, Heated
- Has view: Yes
- View description: Park/Greenbelt, Trees/Woods
Lot
- Size: 0.49 Acres
- Dimensions: 118 x 182
- Features: Near Golf Course, Oversized Lot, Private
- Residential vegetation: Mature Landscaping, Oak Trees, Trees/Landscaped, Wooded
Details
- Parcel number: 633004002900
- Zoning: 01PUD
- Special conditions: None
Construction
Type & style
- Home type: SingleFamily
- Architectural style: Ranch
- Property subtype: Single Family Residence
Materials
- Block, Brick
- Foundation: Other
- Roof: Shingle
Condition
- New construction: No
- Year built: 1988
Utilities & green energy
- Sewer: Public Sewer
- Water: Public
- Utilities for property: Cable Connected, Electricity Connected, Propane, Sewer Connected, Water Connected
Community & HOA
Community
- Features: Airport/Runway, Clubhouse, Deed Restrictions, Gated Community - Guard, Golf, Park, Pool, Restaurant, Tennis Court(s)
- Security: Gated Community, Smoke Detector(s)
- Subdivision: SPRUCE CREEK UNIT 02C
HOA
- Has HOA: Yes
- Amenities included: Airport/Runway, Clubhouse, Fence Restrictions, Fitness Center, Gated, Golf Course
- Services included: 24-Hour Guard, Private Road
- HOA fee: $154 monthly
- HOA name: Maurice Kerns
- HOA phone: 386-760-5884
- Pet fee: $0 monthly
Location
- Region: Pt Orange
Financial & listing details
- Price per square foot: $181/sqft
- Annual tax amount: $4,577
- Date on market: 4/23/2025
- Listing terms: Cash,Conventional
- Ownership: Fee Simple
- Total actual rent: 0
- Electric utility on property: Yes
- Road surface type: Paved, Asphalt