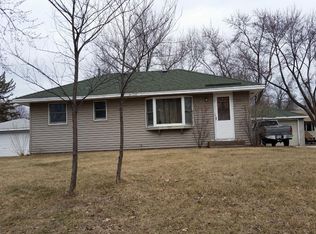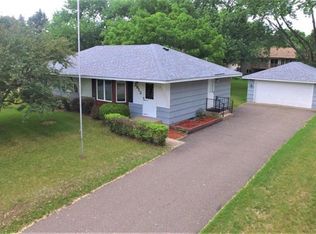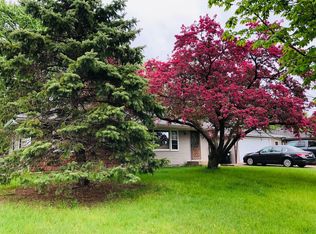Closed
$295,000
2629 116th Ave NW, Coon Rapids, MN 55433
3beds
1,859sqft
Single Family Residence
Built in 1960
0.3 Acres Lot
$295,300 Zestimate®
$159/sqft
$2,333 Estimated rent
Home value
$295,300
$269,000 - $325,000
$2,333/mo
Zestimate® history
Loading...
Owner options
Explore your selling options
What's special
Welcome! This beautifully maintained property offers the perfect blend of comfort, functionality, and outdoor space. On the main level, you'll find two inviting bedrooms and a full bath, along with a spacious kitchen and dining area that’s ideal for hosting or everyday living. Step out onto the deck and take in the expansive yard—perfect for summer barbecues, gardening, or simply enjoying the outdoors.
The lower level is a true bonus, featuring an additional bedroom, a stylish wet bar room, and a convenient 3/4 bath—great for everyone, entertaining, or creating your own private retreat. The detached 2-car garage adds extra storage and parking flexibility.
Don’t miss your chance to own this versatile and charming home that has something for everyone!
Zillow last checked: 8 hours ago
Listing updated: October 08, 2025 at 11:33am
Listed by:
Fue Moua 612-913-0899,
Home Sellers
Bought with:
Melissa Clawson
Call It Closed International Realty
Source: NorthstarMLS as distributed by MLS GRID,MLS#: 6767387
Facts & features
Interior
Bedrooms & bathrooms
- Bedrooms: 3
- Bathrooms: 2
- Full bathrooms: 1
- 3/4 bathrooms: 1
Bedroom 1
- Level: Main
- Area: 148.16 Square Feet
- Dimensions: 14.11x10.5
Bedroom 2
- Level: Main
- Area: 116 Square Feet
- Dimensions: 11.6x10
Bedroom 3
- Level: Lower
- Area: 147.84 Square Feet
- Dimensions: 13.2x11.2
Other
- Level: Lower
- Area: 139.2 Square Feet
- Dimensions: 11.6x12
Deck
- Level: Main
- Area: 211.09 Square Feet
- Dimensions: 19x11.11
Dining room
- Level: Main
- Area: 126.36 Square Feet
- Dimensions: 11.7x10.8
Family room
- Level: Lower
- Area: 262.5 Square Feet
- Dimensions: 25x10.5
Kitchen
- Level: Main
- Area: 135.2 Square Feet
- Dimensions: 16.9x8
Living room
- Level: Main
- Area: 263.45 Square Feet
- Dimensions: 23.11x11.4
Heating
- Forced Air
Cooling
- Central Air
Appliances
- Included: Dishwasher, Dryer, Exhaust Fan, Range, Refrigerator, Washer
Features
- Basement: Egress Window(s),Finished,Full
- Has fireplace: No
Interior area
- Total structure area: 1,859
- Total interior livable area: 1,859 sqft
- Finished area above ground: 1,056
- Finished area below ground: 803
Property
Parking
- Total spaces: 2
- Parking features: Detached, Garage Door Opener
- Garage spaces: 2
- Has uncovered spaces: Yes
- Details: Garage Dimensions (22x24)
Accessibility
- Accessibility features: None
Features
- Levels: One
- Stories: 1
- Fencing: Chain Link,Full
Lot
- Size: 0.30 Acres
- Dimensions: 80 x 165
Details
- Additional structures: Storage Shed
- Foundation area: 1056
- Parcel number: 163124120025
- Zoning description: Residential-Single Family
Construction
Type & style
- Home type: SingleFamily
- Property subtype: Single Family Residence
Materials
- Metal Siding, Vinyl Siding
- Roof: Asphalt
Condition
- Age of Property: 65
- New construction: No
- Year built: 1960
Utilities & green energy
- Gas: Natural Gas
- Sewer: City Sewer/Connected
- Water: City Water/Connected
Community & neighborhood
Location
- Region: Coon Rapids
- Subdivision: Thompson Heights 3rd Add
HOA & financial
HOA
- Has HOA: No
Price history
| Date | Event | Price |
|---|---|---|
| 10/8/2025 | Sold | $295,000-1.6%$159/sqft |
Source: | ||
| 9/2/2025 | Pending sale | $299,900$161/sqft |
Source: | ||
| 8/15/2025 | Listed for sale | $299,900+31.5%$161/sqft |
Source: | ||
| 10/30/2018 | Sold | $228,000+3.7%$123/sqft |
Source: | ||
| 9/29/2018 | Pending sale | $219,900$118/sqft |
Source: Coldwell Banker Burnet - Dakota County/Eagan #4988928 | ||
Public tax history
| Year | Property taxes | Tax assessment |
|---|---|---|
| 2024 | $2,713 +1.8% | $265,408 +0.9% |
| 2023 | $2,665 +7.1% | $263,164 -0.7% |
| 2022 | $2,488 +3.7% | $265,126 +21.1% |
Find assessor info on the county website
Neighborhood: 55433
Nearby schools
GreatSchools rating
- 4/10Morris Bye Elementary SchoolGrades: K-5Distance: 0.5 mi
- 4/10Coon Rapids Middle SchoolGrades: 6-8Distance: 0.5 mi
- 5/10Coon Rapids Senior High SchoolGrades: 9-12Distance: 0.4 mi
Get a cash offer in 3 minutes
Find out how much your home could sell for in as little as 3 minutes with a no-obligation cash offer.
Estimated market value
$295,300
Get a cash offer in 3 minutes
Find out how much your home could sell for in as little as 3 minutes with a no-obligation cash offer.
Estimated market value
$295,300


