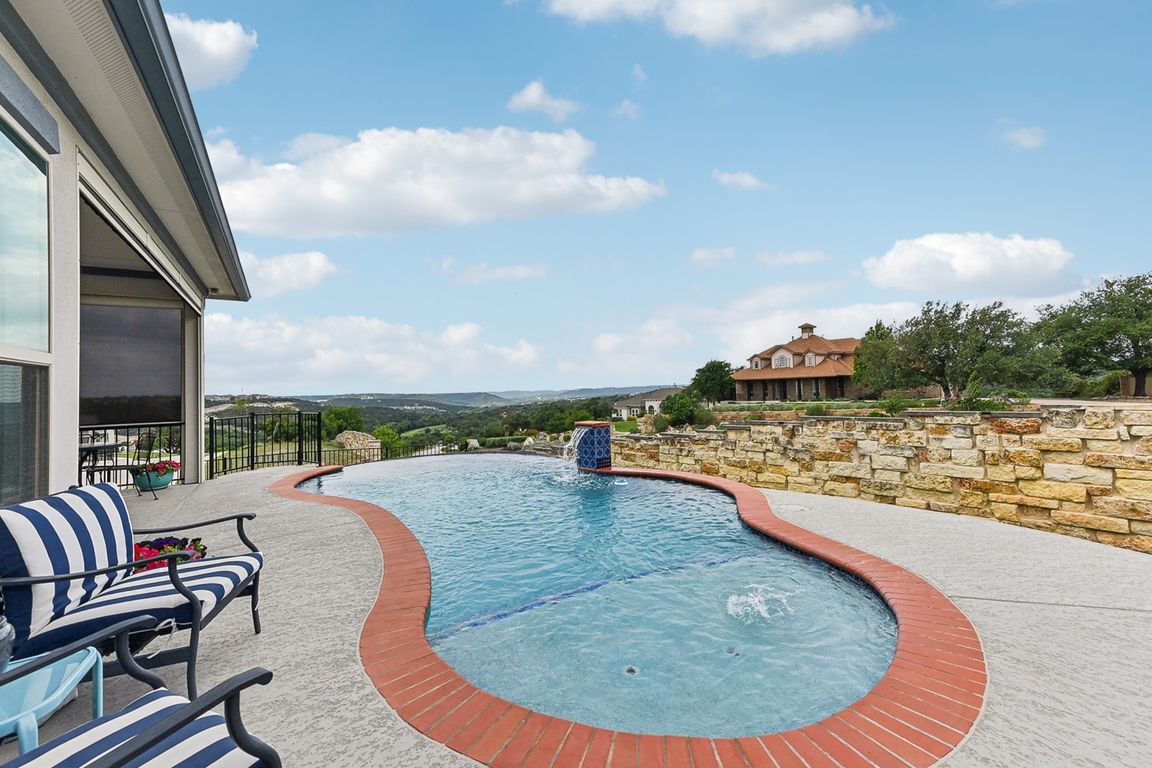
Active
$599,900
3beds
1,957sqft
2629 Ibaza Bnd UNIT 54, Leander, TX 78641
3beds
1,957sqft
Single family residence
Built in 2018
3 Attached garage spaces
$307 price/sqft
$240 monthly HOA fee
What's special
Premium finishesBreathtaking hill country viewsExpansive outdoor living spaceGenerous oversized garageSpectacular poolWall mounted pot fillerSpacious corner lot
Truly one-of-a-kind home with breathtaking Hill Country views and a spectacular pool! This stunning single-story residence is nestled in the exclusive, gated Wild Rock neighborhood of Crystal Falls - an enclave of estate-style lock-and-leave homes with HOA lawn maintenance of front and back yards. Perched atop a hill on a spacious ...
- 118 days
- on Zillow |
- 2,871 |
- 154 |
Source: Central Texas MLS,MLS#: 577209 Originating MLS: Williamson County Association of REALTORS
Originating MLS: Williamson County Association of REALTORS
Travel times
Foyer
Office or Bedroom
Living Room
Kitchen
Dining Room
Primary Bedroom
Primary Bathroom
Bedroom
Bathroom
Covered Patio
Pool
Aerial
Location
Zillow last checked: 7 hours ago
Listing updated: July 24, 2025 at 03:47pm
Listed by:
Laurie Flood 512-576-1504,
Keller Williams Realty NW
Source: Central Texas MLS,MLS#: 577209 Originating MLS: Williamson County Association of REALTORS
Originating MLS: Williamson County Association of REALTORS
Facts & features
Interior
Bedrooms & bathrooms
- Bedrooms: 3
- Bathrooms: 2
- Full bathrooms: 2
Primary bedroom
- Level: Main
Primary bathroom
- Level: Main
Kitchen
- Level: Main
Living room
- Level: Main
Heating
- Central, Natural Gas
Cooling
- Central Air, Electric
Appliances
- Included: Dishwasher, Gas Cooktop, Disposal, Gas Water Heater, Oven, Vented Exhaust Fan, Some Gas Appliances, Built-In Oven, Cooktop, Microwave, Water Softener Owned
- Laundry: Washer Hookup, Electric Dryer Hookup, Inside, Main Level, Laundry Room
Features
- Ceiling Fan(s), Chandelier, Carbon Monoxide Detector, Double Vanity, Entrance Foyer, High Ceilings, Open Floorplan, Pull Down Attic Stairs, Recessed Lighting, Separate Shower, Tub Shower, Walk-In Closet(s), Window Treatments, Breakfast Bar, Kitchen Island, Kitchen/Family Room Combo, Kitchen/Dining Combo, Pantry, Pot Filler, Walk-In Pantry
- Flooring: Carpet, Tile
- Windows: Window Treatments
- Attic: Pull Down Stairs
- Has fireplace: No
- Fireplace features: None
Interior area
- Total interior livable area: 1,957 sqft
Video & virtual tour
Property
Parking
- Total spaces: 3
- Parking features: Attached, Door-Multi, Garage, Garage Door Opener
- Attached garage spaces: 3
Features
- Levels: One
- Stories: 1
- Patio & porch: Covered, Patio
- Exterior features: Covered Patio, Rain Gutters
- Has private pool: Yes
- Pool features: Community, Electric Heat, Infinity, In Ground, Outdoor Pool, Private
- Fencing: Back Yard,Stone,Wrought Iron
- Has view: Yes
- View description: None, Pool
- Body of water: None
Details
- Parcel number: 895684
Construction
Type & style
- Home type: SingleFamily
- Architectural style: None
- Property subtype: Single Family Residence
Materials
- Stucco
- Foundation: Slab
- Roof: Composition,Shingle
Condition
- Resale
- Year built: 2018
Utilities & green energy
- Sewer: Public Sewer
- Water: Public
- Utilities for property: Electricity Available, Natural Gas Available, Underground Utilities
Community & HOA
Community
- Features: Playground, Park, Tennis Court(s), Trails/Paths, Community Pool, Gated, Street Lights
- Security: Gated Community, Smoke Detector(s)
HOA
- Has HOA: Yes
- HOA fee: $240 monthly
- HOA name: Crystal Falls HOA
Location
- Region: Leander
Financial & listing details
- Price per square foot: $307/sqft
- Date on market: 5/1/2025
- Listing agreement: Exclusive Right To Sell
- Listing terms: Cash,Conventional,FHA,VA Loan
- Electric utility on property: Yes
- Road surface type: Paved