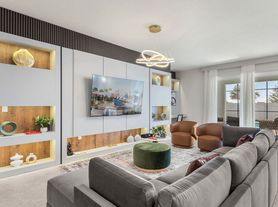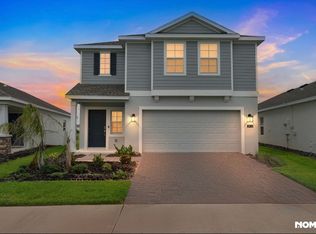Discover flexible living in this beautifully designed Discovery NextGen floor plan featuring 3 bedrooms, 2 bathrooms, a versatile den, plus a separate 1-bedroom, 1-bath in-law suite with its own private entrance.
The main home offers an open-concept living and dining area, a modern kitchen with stainless steel appliances, and a split-bedroom layout for privacy. The den is perfect for a home office, playroom, or guest space.
The attached suite includes a comfortable living room, kitchenette, bedroom, and private bathroomideal for multi-generational living, guests, or extended stays.
Enjoy the best of both worlds: togetherness when you want it and privacy when you need it.
Directions: From HWY 27 in Clermont, Turn right on Bradshaw Rd, turn left on Shoefield, turn left on Blissful and community is straight ahead.
Frequently Asked Questions:
For Viewings and Schedule Showings
Must include Copy of VALID ID prior to scheduling an appointment
Qualifying questions, Application Q&A is on the website
Quick Property Info
Primary Bathroom: walk in shower
Secondary Bathroom: tub/shower combo
Mailbox: Private
Garage: 2 car garage
Laundry: Inside with Courtesy Washer & Dryer
Attic: No Access
Elementary School: Sawgrass Bay Elementary
Middle School: Windy Hill Middle
High School: East Ridge High
IF YOU ARE IN A TIME-SENSITIVE MOVE-IN DATE
please let the Leasing department know or note your request as there may be an application in process prior Only a full application package from all parties will be processed.
PET RESTRICTIONS:
IF ALLOWED
- Owner and/or HOA Approval, and completed pet application are required.
* https
pinkdoor.- Small pet, 35lbs and under. Breed, age, and size restrictions apply.
*approved pets include additional fees by petscore reviewed by attorney after completion of application
- No Aggressive or Dangerous Dog Breeds
- Pet Insurance Coverage may be required
* Offered by Pink Door Management, Inc.
* Seeking high quality, a long-term resident
* We do full background checks and verifications
* We required a copy of a Valid Government ID for access and safety purposes
* Visit our website for online process, instructions, and application
* Hooman and Animal profile required on https
pinkdoor.* No Smoking Allowed. That includes e-cigarettes, vaping with or without cards, on any part of the property
* HOA: If the property is in an HOA community, you will adhere to all common rules and regulations
* Information within this ad is deemed reliable but not guaranteed
ADDITIONAL FEES NOT INCLUDED IN RENT
can consist of Hold fees, Lease Admin Fee, Pet Admin Charge, Pet Fee, Lawn Care Maintenance, Well, Septic, Sewer, Etc. please review Q&A prior to applying.
Application process, ONCE ALL documents from ALL parties, are received, it can be a minimum of a 2-5 business day turnaround for review and processing. Please ask if there are other prospects in front of you, prior to paying application fees.
Completed Application and Application Fee is the only way to get on the waiting list for a property.
Once approved, advertised rent will increase by $50.00 monthly due, as part of the rent for a Resident Benefit & Amenity Package. Break down of included amenities available.
House for rent
$2,875/mo
2629 Runners Cir, Clermont, FL 34714
4beds
2,109sqft
Price may not include required fees and charges.
Single family residence
Available now
Small dogs OK
Hookups laundry
What's special
Private entranceSplit-bedroom layoutVersatile den
- 66 days |
- -- |
- -- |
Travel times
Looking to buy when your lease ends?
Consider a first-time homebuyer savings account designed to grow your down payment with up to a 6% match & a competitive APY.
Facts & features
Interior
Bedrooms & bathrooms
- Bedrooms: 4
- Bathrooms: 3
- Full bathrooms: 3
Appliances
- Included: Dishwasher, Disposal, Microwave, Refrigerator, Stove, WD Hookup
- Laundry: Hookups
Features
- WD Hookup
Interior area
- Total interior livable area: 2,109 sqft
Property
Parking
- Details: Contact manager
Features
- Exterior features: Basic Internet, Conservation Areas, Hot water heater Appliances included for InLaw Suite:Fridge, Lawn, Multi-Use Trails, Sports Courts
- Has private pool: Yes
Details
- Parcel number: 222326001000009400
Construction
Type & style
- Home type: SingleFamily
- Property subtype: Single Family Residence
Utilities & green energy
- Utilities for property: Cable Available
Community & HOA
Community
- Features: Clubhouse, Fitness Center, Playground
HOA
- Amenities included: Fitness Center, Pool
Location
- Region: Clermont
Financial & listing details
- Lease term: Contact For Details
Price history
| Date | Event | Price |
|---|---|---|
| 10/14/2025 | Price change | $2,875-1.7%$1/sqft |
Source: Zillow Rentals | ||
| 10/7/2025 | Price change | $2,925-1.7%$1/sqft |
Source: Zillow Rentals | ||
| 9/15/2025 | Listed for rent | $2,975+2.6%$1/sqft |
Source: Zillow Rentals | ||
| 8/26/2025 | Listing removed | $2,900$1/sqft |
Source: Zillow Rentals | ||
| 8/13/2025 | Listed for rent | $2,900$1/sqft |
Source: Zillow Rentals | ||

