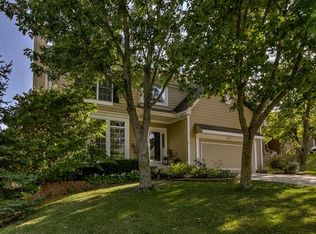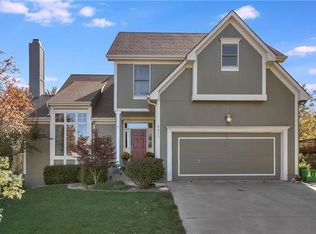Sold
Price Unknown
2629 SW 9th Ter, Lees Summit, MO 64081
4beds
2,722sqft
Single Family Residence
Built in 1997
10,451 Square Feet Lot
$450,300 Zestimate®
$--/sqft
$3,169 Estimated rent
Home value
$450,300
$405,000 - $500,000
$3,169/mo
Zestimate® history
Loading...
Owner options
Explore your selling options
What's special
Well cared for home nestled in the back of a cul-de-sac. The main floor features a large kitchen that feeds into the oversized living room. The dining room is big enough for a 10 person table. Entire main floor is real hardwood floors and lots of natural light. The main floor is an amazing entertainment space with new kitchen design and including Quartz and SS appliances with double oven. Great for the upcoming holidays with kids in second living room while guests bask in the large entertainment area. Benjamin Moore colors and crown molding accents are sure to impress. Upstairs you will find 3 large bedrooms with walk in closets. The master has a bonus room that would be prefect for an office, nursery, or a place to hide from the kids. In the basement you will find a 4th bedroom, 2nd living room, and unfinished area for storage. It is perfect for storage, working out, or for the kids to play in. Lots of bright light in the fully finished basement. Shopping, walking trails, and highway access are just minutes away. The gazebo on the back patio stays. It gives you a relaxing/private get away.
Zillow last checked: 8 hours ago
Listing updated: August 31, 2025 at 04:56am
Listing Provided by:
Joe Hedges 816-419-4667,
Chartwell Realty LLC
Bought with:
Amy Hurley
ReeceNichols - Lees Summit
Source: Heartland MLS as distributed by MLS GRID,MLS#: 2566997
Facts & features
Interior
Bedrooms & bathrooms
- Bedrooms: 4
- Bathrooms: 4
- Full bathrooms: 3
- 1/2 bathrooms: 1
Primary bedroom
- Features: Carpet, Ceiling Fan(s)
- Level: Second
- Area: 210 Square Feet
- Dimensions: 15 x 14
Bedroom 2
- Features: Carpet, Ceiling Fan(s), Walk-In Closet(s)
- Level: Second
- Area: 154 Square Feet
- Dimensions: 14 x 11
Bedroom 3
- Features: Carpet, Ceiling Fan(s), Walk-In Closet(s)
- Level: Second
- Area: 132 Square Feet
- Dimensions: 11 x 12
Primary bathroom
- Features: Double Vanity, Separate Shower And Tub, Walk-In Closet(s)
- Level: Second
- Area: 117 Square Feet
- Dimensions: 9 x 13
Bathroom 2
- Features: Shower Only
- Level: Basement
- Area: 45 Square Feet
- Dimensions: 9 x 5
Bathroom 3
- Features: Shower Over Tub
- Level: Second
- Area: 45 Square Feet
- Dimensions: 9 x 5
Breakfast room
- Level: First
- Area: 84 Square Feet
- Dimensions: 12 x 7
Dining room
- Level: First
- Area: 144 Square Feet
- Dimensions: 12 x 12
Half bath
- Level: First
- Area: 24 Square Feet
- Dimensions: 6 x 4
Kitchen
- Features: Kitchen Island, Quartz Counter
- Level: First
- Area: 224 Square Feet
- Dimensions: 14 x 16
Laundry
- Features: Pantry
- Level: First
- Area: 40 Square Feet
- Dimensions: 8 x 5
Living room
- Features: Fireplace
- Level: First
- Area: 280 Square Feet
- Dimensions: 14 x 20
Recreation room
- Features: Carpet
- Level: Basement
- Area: 528 Square Feet
- Dimensions: 24 x 22
Sitting room
- Features: Built-in Features, Carpet
- Level: Second
- Area: 144 Square Feet
- Dimensions: 12 x 12
Heating
- Electric
Cooling
- Electric
Appliances
- Laundry: In Hall, Main Level
Features
- Ceiling Fan(s), Kitchen Island, Painted Cabinets, Pantry, Vaulted Ceiling(s), Walk-In Closet(s)
- Flooring: Carpet, Wood
- Basement: Concrete,Daylight,Finished,Sump Pump
- Number of fireplaces: 1
- Fireplace features: Living Room, Fireplace Equip, Fireplace Screen
Interior area
- Total structure area: 2,722
- Total interior livable area: 2,722 sqft
- Finished area above ground: 2,020
- Finished area below ground: 702
Property
Parking
- Total spaces: 2
- Parking features: Attached, Garage Door Opener, Garage Faces Front
- Attached garage spaces: 2
Features
- Patio & porch: Deck
- Fencing: Wood
Lot
- Size: 10,451 sqft
Details
- Parcel number: 62530052100000000
Construction
Type & style
- Home type: SingleFamily
- Architectural style: Traditional
- Property subtype: Single Family Residence
Materials
- Frame
- Roof: Composition
Condition
- Year built: 1997
Utilities & green energy
- Sewer: Public Sewer
- Water: Public
Community & neighborhood
Location
- Region: Lees Summit
- Subdivision: Meadows Of Winterset
Other
Other facts
- Listing terms: Cash,Conventional,FHA,VA Loan
- Ownership: Private
Price history
| Date | Event | Price |
|---|---|---|
| 8/27/2025 | Sold | -- |
Source: | ||
| 8/8/2025 | Contingent | $450,000$165/sqft |
Source: | ||
| 8/7/2025 | Listed for sale | $450,000-2.2%$165/sqft |
Source: | ||
| 9/13/2024 | Listing removed | $460,000$169/sqft |
Source: | ||
| 7/25/2024 | Listed for sale | $460,000+44.2%$169/sqft |
Source: | ||
Public tax history
| Year | Property taxes | Tax assessment |
|---|---|---|
| 2024 | $4,624 +0.7% | $64,045 |
| 2023 | $4,591 +35.4% | $64,045 +52.5% |
| 2022 | $3,390 -2% | $41,990 |
Find assessor info on the county website
Neighborhood: 64081
Nearby schools
GreatSchools rating
- 5/10Longview Farm Elementary SchoolGrades: K-5Distance: 1 mi
- 7/10Pleasant Lea Middle SchoolGrades: 6-8Distance: 2.4 mi
- 9/10Lee's Summit West High SchoolGrades: 9-12Distance: 2.7 mi
Schools provided by the listing agent
- Elementary: Longview Farms
- Middle: Pleasant Lea
- High: Lee's Summit West
Source: Heartland MLS as distributed by MLS GRID. This data may not be complete. We recommend contacting the local school district to confirm school assignments for this home.
Get a cash offer in 3 minutes
Find out how much your home could sell for in as little as 3 minutes with a no-obligation cash offer.
Estimated market value
$450,300
Get a cash offer in 3 minutes
Find out how much your home could sell for in as little as 3 minutes with a no-obligation cash offer.
Estimated market value
$450,300

