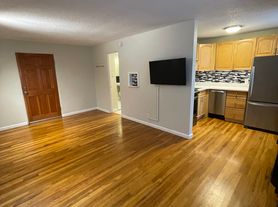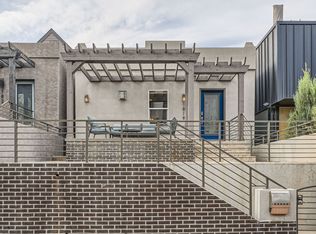Location: Denver - Potter Highlands Property Highlights: Welcome to this warm and inviting Victorian in the heart of Potter Highlands, just a short walk to 32nd Ave shops, cafes, and neighborhood parks. This spacious home includes a third-floor loft and a finished basement, offering flexible space for working from home, hosting guests, hobbies, or everyday living. Tall ceilings, natural light, and thoughtful updates create a comfortable and welcoming atmosphere throughout Utilities Included: Gas, water, trash removal, and yard maintenance! Tenant-Responsible Utilities: All other utilities are paid by the tenant. Bedrooms & Bathrooms Bedrooms: 3 (2 upstairs, 1 nonconforming with no closet upstairs) Bathrooms: 3.5 (1/2 on main, 1 in basement, 2 upstairs) Kitchen & Appliances Included Appliances: Range stove, refrigerator, microwave, and dishwasher. Laundry: Washer and Dryer included! Interior Details Flooring: Wood and carpet. Heating/Cooling: Boiler system heat, Mini-Split AC units in nearly every room. Basement: Finished Basement. Exterior Details Parking: 2 off street parking spaces in alley. Fencing: Fully fenced backyard. Restrictions & Pet Policy Pets are considered with a $35/month pet rent per pet. No pit bulls or pit-mixes permitted. An additional security deposit of $300 per pet is required. Lease & Application Details Security Deposit: Equal to one month's rent Application Fee: $50 per adult In addition to rent, tenants will pay a monthly residence facilitation and payment processing fee of 1% of the monthly rental amount. Availability: Now! Applicants should be ready to start a lease within two weeks of the availability date. Lease Term: Flexible lease terms. Restrictions: No marijuana growing, and no smoking inside the property.
House for rent
$4,195/mo
2629 W 32nd Ave, Denver, CO 80211
3beds
4,005sqft
Price may not include required fees and charges.
Singlefamily
Available now
Cats, dogs OK
2 Parking spaces parking
Forced air
What's special
Warm and inviting victorianFully fenced backyardFinished basementThird-floor loftBoiler system heatRange stoveTall ceilings
- 56 days |
- -- |
- -- |
Zillow last checked: 8 hours ago
Listing updated: November 20, 2025 at 02:04pm
Travel times
Looking to buy when your lease ends?
Consider a first-time homebuyer savings account designed to grow your down payment with up to a 6% match & a competitive APY.
Facts & features
Interior
Bedrooms & bathrooms
- Bedrooms: 3
- Bathrooms: 4
- Full bathrooms: 3
- 1/2 bathrooms: 1
Heating
- Forced Air
Features
- Flooring: Carpet, Wood
- Has basement: Yes
Interior area
- Total interior livable area: 4,005 sqft
Property
Parking
- Total spaces: 2
- Parking features: Off Street
- Details: Contact manager
Features
- Exterior features: Flooring: Wood, Garbage included in rent, Gas included in rent, Heating system: Forced Air, Off Street, Pets - Breed Restrictions, Cats OK, Dogs OK, Yes, Water included in rent
Details
- Parcel number: 0229134022000
Construction
Type & style
- Home type: SingleFamily
- Property subtype: SingleFamily
Condition
- Year built: 1895
Utilities & green energy
- Utilities for property: Garbage, Gas, Water
Community & HOA
Location
- Region: Denver
Financial & listing details
- Lease term: 12 Months
Price history
| Date | Event | Price |
|---|---|---|
| 11/18/2025 | Price change | $4,195-12.5%$1/sqft |
Source: REcolorado #2414666 | ||
| 11/10/2025 | Price change | $4,795-4%$1/sqft |
Source: REcolorado #2414666 | ||
| 10/29/2025 | Price change | $4,995-2%$1/sqft |
Source: REcolorado #2414666 | ||
| 10/20/2025 | Price change | $5,095-3.8%$1/sqft |
Source: REcolorado #2414666 | ||
| 10/13/2025 | Price change | $5,295-3.6%$1/sqft |
Source: REcolorado #2414666 | ||

