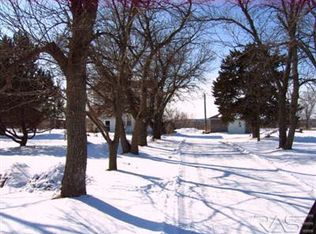Sold for $338,190
$338,190
26291 S McHardy Rd, Brandon, SD 57005
2beds
896sqft
Single Family Residence
Built in 1966
1.72 Acres Lot
$358,500 Zestimate®
$377/sqft
$1,022 Estimated rent
Home value
$358,500
$341,000 - $380,000
$1,022/mo
Zestimate® history
Loading...
Owner options
Explore your selling options
What's special
Remodeled ranch with new cabinets, stainless appliances, flooring, Andersen windows, doors/millwork, tub/vanity and garage shingles. The home is sited on 1.72 acres with loads of mature trees on the north side and an expansive view to the west. It's just a mile south of McHardy Park in Brandon and also a short drive to the Big Sioux Rec Area, Beaver Creek Nature Area, Huset's, Eastern Sioux Falls and easy access to I-90. There's potential to finish the lower level or add on. If you're ready for peaceful country living, make sure to take a look soon!
Zillow last checked: 8 hours ago
Listing updated: June 30, 2023 at 11:56am
Listed by:
Bill Hauck 605-336-2100,
Hegg, REALTORS
Source: Realtor Association of the Sioux Empire,MLS#: 22301184
Facts & features
Interior
Bedrooms & bathrooms
- Bedrooms: 2
- Bathrooms: 1
- Full bathrooms: 1
- Main level bedrooms: 2
Primary bedroom
- Description: New windows & carpet
- Level: Main
- Area: 132
- Dimensions: 12 x 11
Bedroom 2
- Description: New windows & carpet
- Level: Main
- Area: 121
- Dimensions: 11 x 11
Kitchen
- Description: New cabs, appliances, windows & flooring
- Level: Main
- Area: 180
- Dimensions: 18 x 10
Living room
- Description: New windows, flooring
- Level: Main
- Area: 168
- Dimensions: 14 x 12
Heating
- Oil
Cooling
- None
Appliances
- Included: Electric Range, Microwave, Refrigerator
Features
- Master Downstairs
- Flooring: Carpet, Vinyl
- Basement: Full
Interior area
- Total interior livable area: 896 sqft
- Finished area above ground: 896
- Finished area below ground: 0
Property
Parking
- Total spaces: 2
- Parking features: Gravel
- Garage spaces: 2
Lot
- Size: 1.72 Acres
- Features: Irregular Lot
Details
- Parcel number: 85152
Construction
Type & style
- Home type: SingleFamily
- Architectural style: Ranch
- Property subtype: Single Family Residence
Materials
- Wood Siding
- Foundation: Block
- Roof: Composition
Condition
- Year built: 1966
Utilities & green energy
- Sewer: Septic Tank
- Water: Rural Water
Community & neighborhood
Location
- Region: Brandon
- Subdivision: Temporary Check Back
HOA & financial
HOA
- Has HOA: No
Other
Other facts
- Listing terms: Conventional
- Road surface type: Gravel
Price history
| Date | Event | Price |
|---|---|---|
| 6/30/2023 | Sold | $338,190-1.9%$377/sqft |
Source: | ||
| 4/20/2023 | Price change | $344,900-1.4%$385/sqft |
Source: | ||
| 3/10/2023 | Listed for sale | $349,900+337.4%$391/sqft |
Source: | ||
| 1/29/2013 | Sold | $80,000$89/sqft |
Source: Public Record Report a problem | ||
Public tax history
| Year | Property taxes | Tax assessment |
|---|---|---|
| 2024 | $3,035 +8.6% | $285,100 +15.3% |
| 2023 | $2,795 +10.5% | $247,300 +16% |
| 2022 | $2,530 +11% | $213,100 +14% |
Find assessor info on the county website
Neighborhood: 57005
Nearby schools
GreatSchools rating
- 9/10Robert Bennis Elementary - 05Grades: K-4Distance: 1.1 mi
- 9/10Brandon Valley Middle School - 02Grades: 7-8Distance: 1.7 mi
- 7/10Brandon Valley High School - 01Grades: 9-12Distance: 1.3 mi
Schools provided by the listing agent
- Elementary: Robert Bennis ES
- Middle: Brandon Valley MS
- High: Brandon Valley HS
- District: Brandon Valley 49-2
Source: Realtor Association of the Sioux Empire. This data may not be complete. We recommend contacting the local school district to confirm school assignments for this home.
Get pre-qualified for a loan
At Zillow Home Loans, we can pre-qualify you in as little as 5 minutes with no impact to your credit score.An equal housing lender. NMLS #10287.
