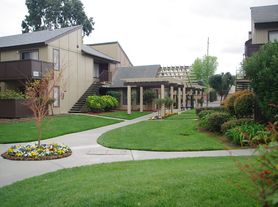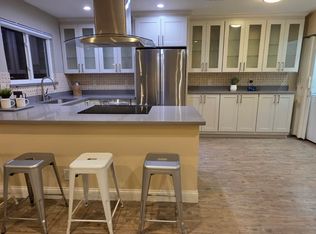To schedule a showing, use the link below. When booking, please use combined household income before tax.
This spacious 1,400 sq. ft. single family home offers 4 bedrooms and 2 bathrooms, perfect for comfortable living. The bright and inviting living room features real hardwood floors, recessed lighting, and a cozy fireplace. The modern kitchen is designed for convenience with granite counters, bar seating for two, stainless steel appliances, a gas stove, built-in microwave, side-by-side refrigerator with ice maker, dishwasher, and a built-in wine rack. The eat-in kitchen with sliding doors leads directly to the backyard, making it ideal for indoor-outdoor living.
The master suite includes double closets and a private bathroom with a walk-in shower. Additional features include double-pane windows, central AC, a NEST thermostat, and ceiling fans throughout. A covered patio and private yard create a great outdoor space for relaxing or entertaining.
For added convenience, the home includes a 2-car garage with washer and dryer, and water softener. A security camera system and door sensors (self managed) along with Lutron lights and nest smoke detectors give your home an added peace of mind. Garbage service is paid, and a gardener is included to keep the yard looking its best, fruit trees included. Cats are negotiable.
RENTAL FEATURES
Bedrooms: 4
Bathrooms: 2
Square Footage: 1400SF
Kitchen
Granite Counters
Bar Seating For 2
Gas Stove
Stainless Steel Appliances
Built In Microwave
Side by Side Refrigerator
Ice Maker/Water Line
Dishwasher
Wine Rack
Eat In Kitchen
Slider To Backyard
Living Room With Fireplace
Recessed Lighting
Real Hardwood Floors
Master Bedroom
Double Closets
Master Bathroom
Walk In Shower
Double Pane Windows
Central AC
NEST Thermostat
Ceiling Fans
Yard
Covered Patio
2 Car Garage
Washer and Dryer
Water Softener
Security Camera
Cat Negotiable
Garbage Paid
Gardener Included
REQUIREMENTS:
ALL TENANTS OVER 18 MUST SUBMIT AN APPLICATION
MINIMUM CREDIT SCORE OF 700 REQUIRED TO QUALIFY
COMBINED INCOME OF 2.5 TIMES THE RENT
WE DO NOT ACCEPT CO-SIGNERS
WE DO NOT ACCEPT ZILLOW APPLICATIONS
Covered Patio
Double Pane Windows
Garage
Garbage
Granite Counters
Heater
In Unit W/D
Real Hardwood Floors
Recessed Lighting
Wine Rack
House for rent
$4,300/mo
263 Bieber Dr, San Jose, CA 95123
4beds
1,400sqft
Price may not include required fees and charges.
Single family residence
Available now
Cats OK
Central air
-- Laundry
Attached garage parking
Fireplace
What's special
Cozy fireplacePrivate yardBuilt-in wine rackNest thermostatStainless steel appliancesWalk-in showerWater softener
- 11 days |
- -- |
- -- |
Travel times
Looking to buy when your lease ends?
Consider a first-time homebuyer savings account designed to grow your down payment with up to a 6% match & a competitive APY.
Facts & features
Interior
Bedrooms & bathrooms
- Bedrooms: 4
- Bathrooms: 2
- Full bathrooms: 2
Heating
- Fireplace
Cooling
- Central Air
Features
- Has fireplace: Yes
Interior area
- Total interior livable area: 1,400 sqft
Property
Parking
- Parking features: Attached
- Has attached garage: Yes
- Details: Contact manager
Features
- Exterior features: Garbage included in rent, Lawn
Details
- Parcel number: 69211052
Construction
Type & style
- Home type: SingleFamily
- Property subtype: Single Family Residence
Utilities & green energy
- Utilities for property: Garbage
Community & HOA
Location
- Region: San Jose
Financial & listing details
- Lease term: Contact For Details
Price history
| Date | Event | Price |
|---|---|---|
| 11/5/2025 | Price change | $4,300-4.4%$3/sqft |
Source: Zillow Rentals | ||
| 10/29/2025 | Listed for rent | $4,500+14%$3/sqft |
Source: Zillow Rentals | ||
| 4/14/2022 | Sold | $1,425,000+14%$1,018/sqft |
Source: | ||
| 3/19/2022 | Listed for sale | $1,250,000+37.4%$893/sqft |
Source: | ||
| 3/15/2022 | Listing removed | -- |
Source: Zillow Rental Manager | ||

