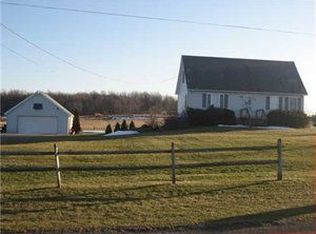Closed
$240,000
263 Bray Rd, Arcade, NY 14009
3beds
1,352sqft
Single Family Residence
Built in 2001
5.15 Acres Lot
$238,700 Zestimate®
$178/sqft
$1,562 Estimated rent
Home value
$238,700
Estimated sales range
Not available
$1,562/mo
Zestimate® history
Loading...
Owner options
Explore your selling options
What's special
NEW PRICE , MUST SEE!!Move in Ready! 2001 3 Bedroom, 2 Bath modular home on 5.15 acres in the country. Master bath features a large walk-in closet and separate linen storage. Open design. Kitchen, living room, dining room, sliding glass door leads to 8 x 25 deck looking down the driveway. Laminate floors throughout except the living rooms and bedrooms are carpeted. Kitchen features lots of cupboards with pull out shelves and self closing drawers. Lazy susan in corner cupboard. Laundry has cupboards and shelving, and a pass door to the backyard. Freshly painted throughout. Six panel doors. Steel roof in 2019. Basement has a 1 car garage with auto door opener and a pass door. There is an existing head door which is currently blocked off. Could be a 2 car garage. Rear of basement is partitioned off, insulated walls, stairs to main floor. 200 AMP electric panel. Additional flooring and wall coverings included. Home comes partially furnished. Arcade electric! Tulip tree, honeysuckle tree and grapes. DELAYED negotiations begin July 19 at 5 PM
Zillow last checked: 8 hours ago
Listing updated: September 29, 2025 at 05:11pm
Listed by:
David L Zilker 716-474-5859,
ERA Team VP Real Estate - Arcade
Bought with:
Krystal Dern, 10401220687
ERA Team VP Real Estate - Arcade
Source: NYSAMLSs,MLS#: B1618232 Originating MLS: Buffalo
Originating MLS: Buffalo
Facts & features
Interior
Bedrooms & bathrooms
- Bedrooms: 3
- Bathrooms: 2
- Full bathrooms: 2
- Main level bathrooms: 2
- Main level bedrooms: 3
Bedroom 1
- Level: First
- Dimensions: 10.00 x 10.00
Bedroom 2
- Level: First
- Dimensions: 10.00 x 10.00
Bedroom 3
- Level: First
- Dimensions: 15.00 x 12.00
Dining room
- Level: First
- Dimensions: 12.00 x 11.00
Kitchen
- Level: First
- Dimensions: 12.00 x 12.00
Laundry
- Level: First
- Dimensions: 9.00 x 6.00
Living room
- Level: First
- Dimensions: 17.00 x 13.00
Heating
- Baseboard, Electric
Appliances
- Included: Dryer, Exhaust Fan, Electric Oven, Electric Range, Electric Water Heater, Free-Standing Range, Microwave, Oven, Range Hood, Washer
- Laundry: Main Level
Features
- Ceiling Fan(s), Separate/Formal Living Room, Country Kitchen, Living/Dining Room, Partially Furnished, Sliding Glass Door(s), Bath in Primary Bedroom, Main Level Primary
- Flooring: Carpet, Laminate, Varies, Vinyl
- Doors: Sliding Doors
- Windows: Thermal Windows
- Basement: Full
- Has fireplace: No
Interior area
- Total structure area: 1,352
- Total interior livable area: 1,352 sqft
Property
Parking
- Total spaces: 1
- Parking features: Underground, Garage Door Opener
- Garage spaces: 1
Features
- Levels: One
- Stories: 1
- Patio & porch: Deck
- Exterior features: Deck, See Remarks
Lot
- Size: 5.15 Acres
- Dimensions: 247 x 879
- Features: Rectangular, Rectangular Lot, Rural Lot, Secluded
Details
- Additional structures: Shed(s), Storage
- Parcel number: 04420000600400010040310000
- Special conditions: Standard
Construction
Type & style
- Home type: SingleFamily
- Architectural style: Modular/Prefab
- Property subtype: Single Family Residence
Materials
- Vinyl Siding, Copper Plumbing
- Foundation: Poured
- Roof: Metal
Condition
- Resale
- Year built: 2001
Utilities & green energy
- Electric: Circuit Breakers
- Sewer: Septic Tank
- Water: Well
Community & neighborhood
Security
- Security features: Radon Mitigation System
Location
- Region: Arcade
Other
Other facts
- Listing terms: Cash,Conventional,FHA
Price history
| Date | Event | Price |
|---|---|---|
| 9/24/2025 | Sold | $240,000+2.1%$178/sqft |
Source: | ||
| 7/27/2025 | Pending sale | $235,000$174/sqft |
Source: | ||
| 7/16/2025 | Price change | $235,000-3.9%$174/sqft |
Source: | ||
| 6/28/2025 | Listed for sale | $244,500+16.4%$181/sqft |
Source: | ||
| 5/31/2024 | Sold | $210,000+55.6%$155/sqft |
Source: Public Record Report a problem | ||
Public tax history
| Year | Property taxes | Tax assessment |
|---|---|---|
| 2024 | -- | $190,400 +8% |
| 2023 | -- | $176,300 +12% |
| 2022 | -- | $157,400 +10% |
Find assessor info on the county website
Neighborhood: 14009
Nearby schools
GreatSchools rating
- 4/10Arcade Elementary SchoolGrades: PK-4Distance: 5.4 mi
- 7/10Pioneer Middle SchoolGrades: 5-8Distance: 7.4 mi
- 6/10Pioneer Senior High SchoolGrades: 9-12Distance: 7.2 mi
Schools provided by the listing agent
- Elementary: Arcade Elementary
- Middle: Pioneer Middle
- High: Pioneer Senior High
- District: Pioneer
Source: NYSAMLSs. This data may not be complete. We recommend contacting the local school district to confirm school assignments for this home.
