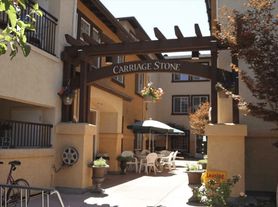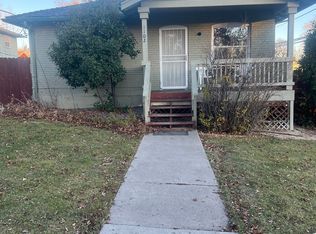Completely remodeled basement unit with washer and dryer, two bedrooms, one bathroom, in Midtown. Close to Bars, Restaurants, Bus Lines, Shopping, and everything midtown has to offer. You will love the convenience of this location. Call Linda for a showing.
S.176564 PM 01664755
1 Year
House for rent
$1,700/mo
Fees may apply
263 Cheney St, Reno, NV 89502
2beds
985sqft
Price may not include required fees and charges. Price shown reflects the lease term provided. Learn more|
Single family residence
Available now
No pets
Central air
In unit laundry
Forced air
What's special
Washer and dryerOne bathroomTwo bedroomsCompletely remodeled basement unit
- 25 days |
- -- |
- -- |
Zillow last checked: 10 hours ago
Listing updated: February 02, 2026 at 09:36am
Travel times
Looking to buy when your lease ends?
Consider a first-time homebuyer savings account designed to grow your down payment with up to a 6% match & a competitive APY.
Facts & features
Interior
Bedrooms & bathrooms
- Bedrooms: 2
- Bathrooms: 1
- Full bathrooms: 1
Heating
- Forced Air
Cooling
- Central Air
Appliances
- Included: Dishwasher, Dryer, Microwave, Oven, Refrigerator, Washer
- Laundry: In Unit
Interior area
- Total interior livable area: 985 sqft
Property
Parking
- Details: Contact manager
Features
- Exterior features: Heating system: Forced Air
Details
- Parcel number: 01311124
Construction
Type & style
- Home type: SingleFamily
- Property subtype: Single Family Residence
Community & HOA
Location
- Region: Reno
Financial & listing details
- Lease term: 1 Year
Price history
| Date | Event | Price |
|---|---|---|
| 1/15/2026 | Listed for rent | $1,700+6.3%$2/sqft |
Source: Zillow Rentals Report a problem | ||
| 10/23/2025 | Listing removed | $1,600$2/sqft |
Source: Zillow Rentals Report a problem | ||
| 10/20/2025 | Listed for rent | $1,600-25.6%$2/sqft |
Source: Zillow Rentals Report a problem | ||
| 10/17/2025 | Sold | $644,341-5.9%$654/sqft |
Source: | ||
| 10/5/2025 | Contingent | $685,000$695/sqft |
Source: | ||
Neighborhood: East Reno
Nearby schools
GreatSchools rating
- 1/10Libby C Booth Elementary SchoolGrades: PK-5Distance: 0.6 mi
- 3/10E Otis Vaughn Middle SchoolGrades: 6-8Distance: 0.7 mi
- 4/10Earl Wooster High SchoolGrades: 9-12Distance: 1.4 mi

