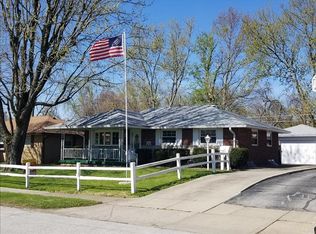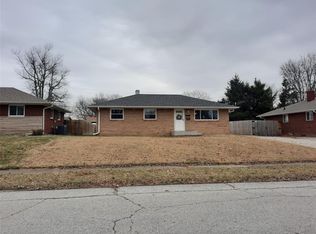Sold
$230,000
263 Clark Ave, Beech Grove, IN 46107
3beds
2,002sqft
Residential, Single Family Residence
Built in 1955
6,098.4 Square Feet Lot
$230,700 Zestimate®
$115/sqft
$1,660 Estimated rent
Home value
$230,700
$215,000 - $249,000
$1,660/mo
Zestimate® history
Loading...
Owner options
Explore your selling options
What's special
Charming 3 bedroom, 2 bath, completely remodeled! in the heart of Beech Grove This cozy well maintained brick home boasts character with an updated Kitchen, completely updated bathrooms, recently remodeled finished basement with new windows, updated electrical, 2yr old roof, fenced in back yard, detached Garage. Conveniently located, closed to shopping, parks only minutes to downtown, Fountain Sq., Greenwood and Beech Grove Restaurant's and more. seller would consider Lease w/option or contract
Zillow last checked: 8 hours ago
Listing updated: July 17, 2025 at 08:57am
Listing Provided by:
Clifford Heidenreich 317-413-1167,
My Agent,
Selene Jaimes
Bought with:
Melanie Balog
Real Broker, LLC
Source: MIBOR as distributed by MLS GRID,MLS#: 22034005
Facts & features
Interior
Bedrooms & bathrooms
- Bedrooms: 3
- Bathrooms: 2
- Full bathrooms: 2
- Main level bathrooms: 1
- Main level bedrooms: 3
Primary bedroom
- Level: Main
- Area: 121 Square Feet
- Dimensions: 11x11
Bedroom 2
- Level: Main
- Area: 99 Square Feet
- Dimensions: 11x09
Bedroom 3
- Level: Main
- Area: 99 Square Feet
- Dimensions: 11x09
Bonus room
- Features: Other
- Level: Basement
- Area: 621 Square Feet
- Dimensions: 27x23
Breakfast room
- Level: Main
- Area: 88 Square Feet
- Dimensions: 11x08
Kitchen
- Level: Main
- Area: 88 Square Feet
- Dimensions: 11x08
Living room
- Level: Main
- Area: 176 Square Feet
- Dimensions: 16x11
Heating
- Forced Air
Cooling
- Central Air
Appliances
- Included: Electric Oven, Refrigerator
- Laundry: In Basement
Features
- Attic Access, Hardwood Floors, Eat-in Kitchen
- Flooring: Hardwood
- Basement: Egress Window(s),Finished,Finished Ceiling,Finished Walls,Full,Interior Entry
- Attic: Access Only
Interior area
- Total structure area: 2,002
- Total interior livable area: 2,002 sqft
- Finished area below ground: 1,001
Property
Parking
- Total spaces: 1
- Parking features: Detached
- Garage spaces: 1
- Details: Garage Parking Other(Garage Door Opener, Guest Street Parking, Service Door)
Features
- Levels: One
- Stories: 1
- Patio & porch: Covered
- Exterior features: Other
- Fencing: Fenced,Full,Privacy,Gate
Lot
- Size: 6,098 sqft
- Features: Sidewalks, Street Lights
Details
- Parcel number: 491029100031000502
- Special conditions: None
- Horse amenities: None
Construction
Type & style
- Home type: SingleFamily
- Architectural style: Ranch
- Property subtype: Residential, Single Family Residence
Materials
- Brick
- Foundation: Block, Full, See Remarks
Condition
- Updated/Remodeled
- New construction: No
- Year built: 1955
Utilities & green energy
- Electric: 200+ Amp Service
- Water: Public
- Utilities for property: Electricity Connected, Sewer Connected, Water Connected
Community & neighborhood
Community
- Community features: Low Maintenance Lifestyle
Location
- Region: Beech Grove
- Subdivision: Park Grove
Price history
| Date | Event | Price |
|---|---|---|
| 7/15/2025 | Sold | $230,000-4.1%$115/sqft |
Source: | ||
| 6/12/2025 | Pending sale | $239,900$120/sqft |
Source: | ||
| 6/4/2025 | Price change | $239,900-2%$120/sqft |
Source: | ||
| 5/30/2025 | Price change | $244,750-0.1%$122/sqft |
Source: | ||
| 5/15/2025 | Price change | $244,900-2%$122/sqft |
Source: | ||
Public tax history
| Year | Property taxes | Tax assessment |
|---|---|---|
| 2024 | $2,380 | $193,300 +9.2% |
| 2023 | -- | $177,000 +8.7% |
| 2022 | $1,751 | $162,900 |
Find assessor info on the county website
Neighborhood: 46107
Nearby schools
GreatSchools rating
- 3/10Central Elementary School (Beech Grove)Grades: 2-3Distance: 0.8 mi
- 8/10Beech Grove Middle SchoolGrades: 7-8Distance: 0.8 mi
- 2/10Beech Grove Senior High SchoolGrades: 9-12Distance: 1.8 mi
Schools provided by the listing agent
- Middle: Beech Grove Middle School
- High: Beech Grove Sr High School
Source: MIBOR as distributed by MLS GRID. This data may not be complete. We recommend contacting the local school district to confirm school assignments for this home.
Get a cash offer in 3 minutes
Find out how much your home could sell for in as little as 3 minutes with a no-obligation cash offer.
Estimated market value
$230,700
Get a cash offer in 3 minutes
Find out how much your home could sell for in as little as 3 minutes with a no-obligation cash offer.
Estimated market value
$230,700

