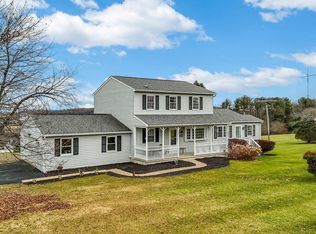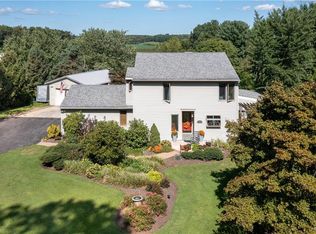Sold for $380,000
$380,000
263 Deer Run Rd, Kutztown, PA 19530
3beds
1,484sqft
Single Family Residence
Built in 1989
1.63 Acres Lot
$391,400 Zestimate®
$256/sqft
$2,181 Estimated rent
Home value
$391,400
$364,000 - $423,000
$2,181/mo
Zestimate® history
Loading...
Owner options
Explore your selling options
What's special
Offer deadline 5pm July 22. Welcome to this beautifully cared-for one-owner home, perfectly situated on 1.63 acres of flat, level land with sweeping countryside views. Located on the aptly named Deer Run Road, this property offers the peace and charm of quiet country living—complete with occasional visits from local wildlife—all just minutes from major travel routes for easy commuting. This solid, move-in-ready bi-level home features 3 spacious bedrooms and 1.5 bathrooms. The upper level offers a bright and inviting kitchen with sliding doors that open to a large deck—ideal for enjoying your morning coffee while soaking in the breathtaking scenery. Downstairs, the finished lower level boasts a cozy gas fireplace, a well-appointed laundry room, a convenient half bath, and French doors leading out to a beautiful paver patio—perfect for relaxing or entertaining. Additional highlights include the attached 2-car garage, extra-long driveway with plenty of parking, and a large storage shed providing great storage space. Major Bonus - all appliances remain, including the riding lawn mower!! Whether you're looking for space, views, or a peaceful retreat with practical amenities, this home checks all the boxes. Schedule your showing today!
Zillow last checked: 8 hours ago
Listing updated: September 02, 2025 at 04:12am
Listed by:
Alyssa Damiani 610-763-6482,
Coldwell Banker Realty
Bought with:
NON MEMBER, 0225194075
Non Subscribing Office
Source: Bright MLS,MLS#: PABK2059580
Facts & features
Interior
Bedrooms & bathrooms
- Bedrooms: 3
- Bathrooms: 2
- Full bathrooms: 1
- 1/2 bathrooms: 1
- Main level bathrooms: 1
- Main level bedrooms: 3
Bedroom 1
- Level: Main
Bedroom 2
- Level: Main
Bedroom 3
- Level: Main
Family room
- Level: Lower
Other
- Level: Main
Half bath
- Level: Lower
Kitchen
- Level: Main
Laundry
- Level: Lower
Living room
- Level: Main
Heating
- Baseboard, Electric, Propane
Cooling
- Central Air, Electric
Appliances
- Included: Dishwasher, Dryer, Microwave, Oven/Range - Electric, Refrigerator, Washer, Water Treat System, Electric Water Heater
- Laundry: Lower Level, Dryer In Unit, Washer In Unit, Laundry Room
Features
- Bathroom - Tub Shower, Combination Kitchen/Dining
- Flooring: Carpet, Laminate, Vinyl
- Windows: Replacement
- Basement: Finished,Garage Access,Interior Entry,Walk-Out Access
- Number of fireplaces: 1
- Fireplace features: Free Standing, Gas/Propane
Interior area
- Total structure area: 1,484
- Total interior livable area: 1,484 sqft
- Finished area above ground: 1,034
- Finished area below ground: 450
Property
Parking
- Total spaces: 10
- Parking features: Garage Faces Side, Inside Entrance, Built In, Driveway, Attached
- Attached garage spaces: 2
- Uncovered spaces: 8
Accessibility
- Accessibility features: None
Features
- Levels: Bi-Level,Two
- Stories: 2
- Patio & porch: Deck, Patio
- Pool features: None
- Has view: Yes
- View description: Mountain(s), Scenic Vista, Valley, Street
Lot
- Size: 1.63 Acres
- Features: Cleared, Front Yard, Level, Rear Yard, SideYard(s), Rural
Details
- Additional structures: Above Grade, Below Grade
- Parcel number: 45545500486435
- Zoning: RESIDENTIAL
- Special conditions: Standard
Construction
Type & style
- Home type: SingleFamily
- Property subtype: Single Family Residence
Materials
- Vinyl Siding
- Foundation: Permanent
- Roof: Architectural Shingle
Condition
- Very Good,Good
- New construction: No
- Year built: 1989
Utilities & green energy
- Sewer: On Site Septic
- Water: Well
Community & neighborhood
Location
- Region: Kutztown
- Subdivision: None Available
- Municipality: GREENWICH TWP
Other
Other facts
- Listing agreement: Exclusive Right To Sell
- Listing terms: Cash,Conventional
- Ownership: Fee Simple
Price history
| Date | Event | Price |
|---|---|---|
| 8/29/2025 | Sold | $380,000+0%$256/sqft |
Source: | ||
| 7/25/2025 | Pending sale | $379,900$256/sqft |
Source: | ||
| 7/23/2025 | Listing removed | $379,900$256/sqft |
Source: | ||
| 7/17/2025 | Listed for sale | $379,900$256/sqft |
Source: | ||
Public tax history
| Year | Property taxes | Tax assessment |
|---|---|---|
| 2025 | $4,230 +7.5% | $100,100 |
| 2024 | $3,934 +1.8% | $100,100 |
| 2023 | $3,865 | $100,100 |
Find assessor info on the county website
Neighborhood: 19530
Nearby schools
GreatSchools rating
- 8/10Kutztown El SchoolGrades: K-5Distance: 4.2 mi
- 6/10Kutztown Area Middle SchoolGrades: 6-8Distance: 4.4 mi
- 8/10Kutztown Area Senior High SchoolGrades: 9-12Distance: 4.3 mi
Schools provided by the listing agent
- District: Kutztown Area
Source: Bright MLS. This data may not be complete. We recommend contacting the local school district to confirm school assignments for this home.
Get a cash offer in 3 minutes
Find out how much your home could sell for in as little as 3 minutes with a no-obligation cash offer.
Estimated market value$391,400
Get a cash offer in 3 minutes
Find out how much your home could sell for in as little as 3 minutes with a no-obligation cash offer.
Estimated market value
$391,400

