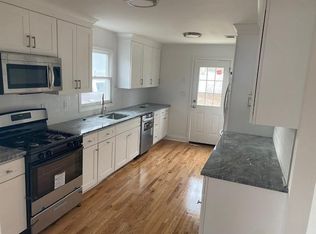Immaculate Colonial set amongst newly professionally-landscaped front + back grounds complete w/new vinyl fencing, new large custom trex decking that incorporates a gorgeous pool w/ new liner, low voltage outdoor lighting, motorized retractable awning - great yard for entertaining! This fabulous home boasts a rocking chair porch, 3 bedrooms, 2.5 baths, large LR, DR w/ h/w floors + bay window, updated kitchen w/ new granite countertops + new appliances, FR w/ bar + new wood-burning stove, master w/ WIC and master bath - central AC, 2-zone heating, recessed lighting, lawn sprinkler systems, oversized 2 car garage (new garage door), double wide driveway, security system, shed, private yard, newer windows, newer roof, whole house fan. Close to ferry, beaches, shopping, bus,train restaurants!
This property is off market, which means it's not currently listed for sale or rent on Zillow. This may be different from what's available on other websites or public sources.
