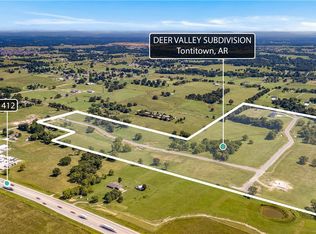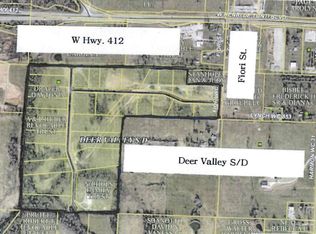Sold for $660,000 on 05/09/25
$660,000
263 Fiori St, Springdale, AR 72762
4beds
3,977sqft
Single Family Residence
Built in 1978
2 Acres Lot
$665,900 Zestimate®
$166/sqft
$3,660 Estimated rent
Home value
$665,900
$606,000 - $726,000
$3,660/mo
Zestimate® history
Loading...
Owner options
Explore your selling options
What's special
!Motivated Seller! AT 263 Fiori St. This spacious one level split floorplan features a 4-bedroom, 3-full bath, 3 car garage spanning 3,997 sf, all situated on 2acs. You have your choice of Primary Bedrooms, both feature a full bath, with one having direct access to 1 of your 2 sunrooms. This home also features a sitting room, bonus/game room, formal dining, spacious living space with a gas fireplace & direct access to your 2nd sunroom. In the kitchen you'll find ample amounts of counter & cabinet space, along with your Professional Viking stainless steel gas Range with double oven & Range Hood. Outside you have a detached 30x20 garage to park equipment, with extra room for your activities & an unfinished loft ready for you to put your finishing touches on. You have 2 additional storage sheds, natural gas backup generator for the entire home & a 20x40 inground Saltwater Pool, to finish out this Wonderful Property.
Zillow last checked: 8 hours ago
Listing updated: May 09, 2025 at 04:18pm
Listed by:
Justin Kelly 479-225-6995,
Smith and Associates Real Estate Services
Bought with:
Jennifer Cristofaro, PB00079409
Mission House Real Estate
Source: ArkansasOne MLS,MLS#: 1286969 Originating MLS: Northwest Arkansas Board of REALTORS MLS
Originating MLS: Northwest Arkansas Board of REALTORS MLS
Facts & features
Interior
Bedrooms & bathrooms
- Bedrooms: 4
- Bathrooms: 3
- Full bathrooms: 3
Heating
- Central, Electric
Cooling
- Attic Fan, Central Air, Electric
Appliances
- Included: Double Oven, Dishwasher, Gas Oven, Gas Range, Gas Water Heater, Refrigerator, Range Hood, Plumbed For Ice Maker
Features
- Attic, Built-in Features, Ceiling Fan(s), Eat-in Kitchen, Storage, Window Treatments, Sun Room
- Flooring: Carpet, Ceramic Tile
- Windows: Blinds
- Has basement: No
- Number of fireplaces: 1
- Fireplace features: Gas Log, Living Room
Interior area
- Total structure area: 3,977
- Total interior livable area: 3,977 sqft
Property
Parking
- Total spaces: 5
- Parking features: Garage, Garage Door Opener
- Has garage: Yes
- Covered spaces: 5
Features
- Levels: One
- Stories: 1
- Patio & porch: Patio
- Exterior features: Concrete Driveway
- Has private pool: Yes
- Pool features: In Ground, Pool, Private, Salt Water
- Fencing: Back Yard,Chain Link
- Waterfront features: None
Lot
- Size: 2 Acres
- Features: Cleared, Not In Subdivision, None, Open Lot
Details
- Additional structures: Outbuilding, Storage, Well House, Workshop
- Parcel number: 00116884000
- Special conditions: None
Construction
Type & style
- Home type: SingleFamily
- Architectural style: Traditional
- Property subtype: Single Family Residence
Materials
- Brick
- Foundation: Slab
- Roof: Architectural,Shingle
Condition
- New construction: No
- Year built: 1978
Utilities & green energy
- Electric: Generator
- Sewer: Septic Tank
- Water: Public
- Utilities for property: Electricity Available, Natural Gas Available, Septic Available, Water Available
Community & neighborhood
Location
- Region: Springdale
- Subdivision: 04-17-31
Other
Other facts
- Road surface type: Paved
Price history
| Date | Event | Price |
|---|---|---|
| 5/9/2025 | Sold | $660,000-2.2%$166/sqft |
Source: | ||
| 12/6/2024 | Price change | $675,000-3.6%$170/sqft |
Source: | ||
| 11/5/2024 | Price change | $700,000-3.4%$176/sqft |
Source: | ||
| 9/26/2024 | Price change | $725,000-3.3%$182/sqft |
Source: | ||
| 9/18/2024 | Listed for sale | $750,000$189/sqft |
Source: | ||
Public tax history
Tax history is unavailable.
Neighborhood: 72762
Nearby schools
GreatSchools rating
- 6/10Jim D Rollins Elementary School of InnovationGrades: K-5Distance: 2.9 mi
- 9/10Hellstern Middle SchoolGrades: 6-7Distance: 3.9 mi
- 7/10Har-Ber High SchoolGrades: 9-12Distance: 4.2 mi
Schools provided by the listing agent
- District: Springdale
Source: ArkansasOne MLS. This data may not be complete. We recommend contacting the local school district to confirm school assignments for this home.

Get pre-qualified for a loan
At Zillow Home Loans, we can pre-qualify you in as little as 5 minutes with no impact to your credit score.An equal housing lender. NMLS #10287.
Sell for more on Zillow
Get a free Zillow Showcase℠ listing and you could sell for .
$665,900
2% more+ $13,318
With Zillow Showcase(estimated)
$679,218
