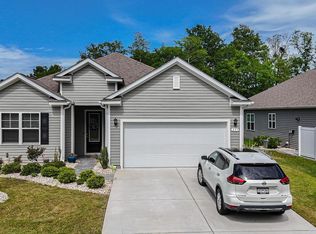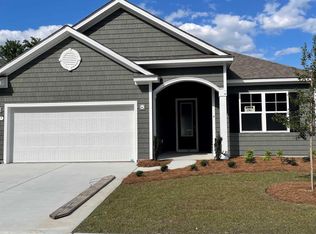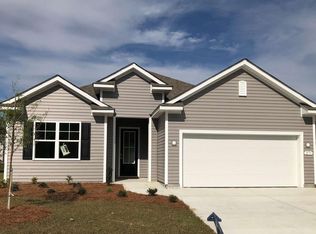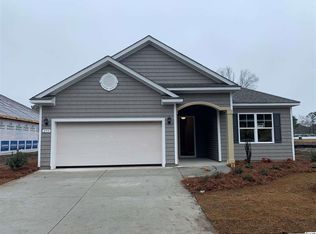Sold for $479,000 on 07/20/23
$479,000
263 Juniata Loop, Little River, SC 29566
5beds
3,206sqft
Single Family Residence
Built in 2021
6,098.4 Square Feet Lot
$482,600 Zestimate®
$149/sqft
$2,842 Estimated rent
Home value
$482,600
$454,000 - $516,000
$2,842/mo
Zestimate® history
Loading...
Owner options
Explore your selling options
What's special
Motivated Sellers bring all offers: This is a 5 bedroom, 3 and a half baths property in a natural gas community 3.6 miles to the beach. Make sure to ask the agent for the list of property Improvements made by the owner - there are too many to list! This house will give you the perfect mix of indoor and outdoor living space featuring a large front porch and a spacious rear 35' x 15' paver patio with a sitting wall overlooking a beautiful natural setting with pond views. The first floor has beautiful wide plank, laminate wood flooring throughout with tile in the bathrooms, an upgraded 1/2 bath and a primary ensuite bedroom that boasts a large walk-in closet by Closets by Design, an upgraded spa shower and double vanity with additional cabinetry. The gourmet kitchen has upgraded quartz countertops with an expanded island, tile backsplash and stainless appliances including double wall ovens and a natural gas cooktop. Kitchen cabinets have accent LED lighting. All appliances convey including Refrigerator and Washer & Dryer. The second floor has engineered hardwood flooring throughout and an expanded loft area/media room, four additional bedrooms, and tiled bathrooms and laundry with added cabinetry.
Zillow last checked: 8 hours ago
Listing updated: July 20, 2023 at 10:48pm
Listed by:
Robert D Ward MainLine:843-399-6133,
Wave Beach Realty, LLC
Bought with:
Kay H Turner, 86330
Dargan Real Estate
Source: CCAR,MLS#: 2225828
Facts & features
Interior
Bedrooms & bathrooms
- Bedrooms: 5
- Bathrooms: 4
- Full bathrooms: 3
- 1/2 bathrooms: 1
Primary bedroom
- Features: Main Level Master, Walk-In Closet(s)
Primary bedroom
- Dimensions: 15'5x20'8
Bedroom 1
- Dimensions: 13'8x12'8
Bedroom 2
- Dimensions: 13'10x12'4
Bedroom 3
- Dimensions: 12'2x12'4
Primary bathroom
- Features: Dual Sinks, Separate Shower
Dining room
- Dimensions: 11'9x11'4
Great room
- Dimensions: 18'3x17'8
Kitchen
- Features: Breakfast Bar, Kitchen Island, Pantry, Stainless Steel Appliances, Solid Surface Counters
Kitchen
- Dimensions: 12x14
Other
- Features: Bedroom on Main Level, Entrance Foyer, Loft
Heating
- Central, Electric, Gas
Cooling
- Central Air
Appliances
- Included: Double Oven, Dishwasher, Disposal, Microwave, Range, Refrigerator, Dryer, Washer
- Laundry: Washer Hookup
Features
- Attic, Pull Down Attic Stairs, Permanent Attic Stairs, Window Treatments, Breakfast Bar, Bedroom on Main Level, Entrance Foyer, Kitchen Island, Loft, Stainless Steel Appliances, Solid Surface Counters
- Flooring: Carpet, Other, Tile
- Doors: Storm Door(s)
- Attic: Pull Down Stairs,Permanent Stairs
Interior area
- Total structure area: 3,700
- Total interior livable area: 3,206 sqft
Property
Parking
- Total spaces: 4
- Parking features: Attached, Garage, Two Car Garage, Garage Door Opener
- Attached garage spaces: 2
Features
- Levels: Two
- Stories: 2
- Patio & porch: Front Porch, Patio
- Exterior features: Sprinkler/Irrigation, Patio
- Pool features: Community, Outdoor Pool
- Waterfront features: Pond
Lot
- Size: 6,098 sqft
- Features: Lake Front, Outside City Limits, Pond on Lot, Rectangular, Rectangular Lot
Details
- Additional parcels included: ,
- Parcel number: 31309030056
- Zoning: RES
- Special conditions: None
Construction
Type & style
- Home type: SingleFamily
- Architectural style: Traditional
- Property subtype: Single Family Residence
Materials
- Vinyl Siding, Wood Frame
- Foundation: Slab
Condition
- Resale
- Year built: 2021
Utilities & green energy
- Utilities for property: Cable Available, Electricity Available, Natural Gas Available, Other, Phone Available, Sewer Available, Underground Utilities
Community & neighborhood
Security
- Security features: Security System, Smoke Detector(s)
Community
- Community features: Clubhouse, Golf Carts OK, Recreation Area, Long Term Rental Allowed, Pool
Location
- Region: Little River
- Subdivision: Hidden Brooke
HOA & financial
HOA
- Has HOA: Yes
- HOA fee: $95 monthly
- Amenities included: Clubhouse, Owner Allowed Golf Cart, Owner Allowed Motorcycle, Pet Restrictions
- Services included: Common Areas, Pool(s), Trash
Other
Other facts
- Listing terms: Cash,Conventional,FHA,VA Loan
Price history
| Date | Event | Price |
|---|---|---|
| 7/20/2023 | Sold | $479,000-2%$149/sqft |
Source: | ||
| 5/23/2023 | Contingent | $489,000$153/sqft |
Source: | ||
| 5/23/2023 | Pending sale | $489,000$153/sqft |
Source: | ||
| 5/18/2023 | Listed for sale | $489,000$153/sqft |
Source: | ||
| 3/3/2023 | Pending sale | $489,000$153/sqft |
Source: | ||
Public tax history
Tax history is unavailable.
Neighborhood: 29566
Nearby schools
GreatSchools rating
- 6/10Waterway ElementaryGrades: PK-5Distance: 1.1 mi
- 8/10North Myrtle Beach Middle SchoolGrades: 6-8Distance: 0.9 mi
- 6/10North Myrtle Beach High SchoolGrades: 9-12Distance: 0.5 mi
Schools provided by the listing agent
- Elementary: Waterway Elementary
- Middle: North Myrtle Beach Middle School
- High: North Myrtle Beach High School
Source: CCAR. This data may not be complete. We recommend contacting the local school district to confirm school assignments for this home.

Get pre-qualified for a loan
At Zillow Home Loans, we can pre-qualify you in as little as 5 minutes with no impact to your credit score.An equal housing lender. NMLS #10287.
Sell for more on Zillow
Get a free Zillow Showcase℠ listing and you could sell for .
$482,600
2% more+ $9,652
With Zillow Showcase(estimated)
$492,252


