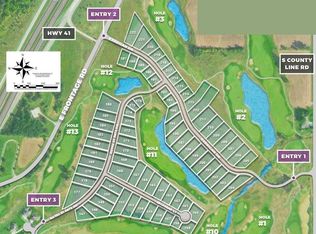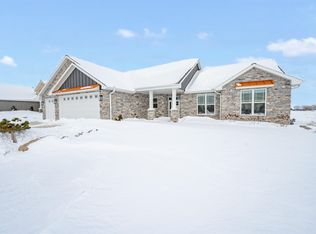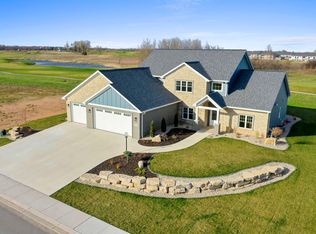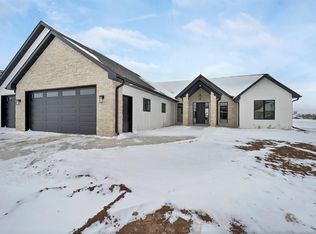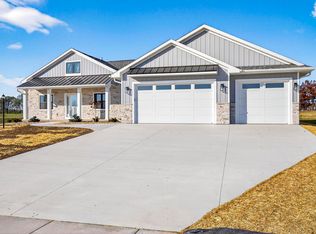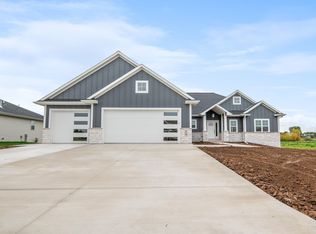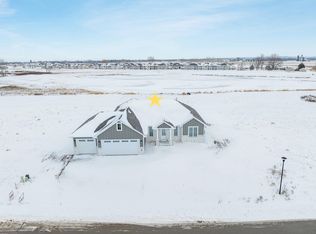Two-story home that features a stunning kitchen, complete with a huge walk-in pantry with an additional fridge and tons of storage space, plus a center island. Open-concept great room with gas fireplace and views of the backyard. Home office located on the main floor off the main entry. Convenient mudroom and laundry room off the garage. On the upper level, there are four large bedrooms, including a primary suite with a walk-in closet and en-suite bathroom. Large three-stall garage with access to the basement. Lower level is stubbed for a bathroom and has egress windows to add another bedroom. Spacious backyard with back patio.
Active-no offer
$799,900
263 Kerrigan Dr, Wrightstown, WI 54180
4beds
2,738sqft
Est.:
Single Family Residence
Built in 2026
0.75 Acres Lot
$799,600 Zestimate®
$292/sqft
$-- HOA
What's special
Center islandGas fireplaceThree-stall garageWalk-in closetFour large bedroomsStunning kitchenEn-suite bathroom
- 67 days |
- 402 |
- 9 |
Zillow last checked: 8 hours ago
Listing updated: November 16, 2025 at 02:01am
Listed by:
Ben M Bartolazzi Office:920-770-4015,
Ben Bartolazzi Real Estate, Inc
Source: RANW,MLS#: 50316918
Tour with a local agent
Facts & features
Interior
Bedrooms & bathrooms
- Bedrooms: 4
- Bathrooms: 3
- Full bathrooms: 2
- 1/2 bathrooms: 1
Bedroom 1
- Level: Upper
- Dimensions: 14x11
Bedroom 2
- Level: Upper
- Dimensions: 12x11
Bedroom 3
- Level: Upper
- Dimensions: 13x11
Bedroom 4
- Level: Upper
- Dimensions: 13x11
Dining room
- Level: Main
- Dimensions: 16x11
Kitchen
- Level: Main
- Dimensions: 18x11
Living room
- Level: Main
- Dimensions: 17x16
Other
- Description: Den/Office
- Level: Main
- Dimensions: 14x12
Other
- Description: Laundry
- Level: Main
- Dimensions: 14x6
Cooling
- Central Air
Appliances
- Included: Dishwasher, Range, Refrigerator
Features
- Kitchen Island, Pantry, Walk-In Closet(s)
- Basement: Full,Full Sz Windows Min 20x24,Bath/Stubbed,Sump Pump
- Number of fireplaces: 1
- Fireplace features: One, Gas
Interior area
- Total interior livable area: 2,738 sqft
- Finished area above ground: 2,738
- Finished area below ground: 0
Property
Parking
- Total spaces: 3
- Parking features: Attached, Basement
- Attached garage spaces: 3
Accessibility
- Accessibility features: Not Applicable
Features
- Patio & porch: Patio
Lot
- Size: 0.75 Acres
Details
- Parcel number: 300000367
- Zoning: Residential
Construction
Type & style
- Home type: SingleFamily
- Property subtype: Single Family Residence
Materials
- Stone, Vinyl Siding
- Foundation: Poured Concrete
Condition
- New construction: No
- Year built: 2026
Details
- Builder name: Bartolazzi Custom Builders
Utilities & green energy
- Sewer: Public Sewer
- Water: Public
Community & HOA
Location
- Region: Wrightstown
Financial & listing details
- Price per square foot: $292/sqft
- Tax assessed value: $33,900
- Annual tax amount: $514
- Date on market: 10/17/2025
- Inclusions: Refrigerator, Oven/range, Dishwasher, Pantry Refrigerator
- Exclusions: Seller's Personal Property
Estimated market value
$799,600
$760,000 - $840,000
$3,188/mo
Price history
Price history
| Date | Event | Price |
|---|---|---|
| 10/17/2025 | Listed for sale | $799,900$292/sqft |
Source: RANW #50316918 Report a problem | ||
Public tax history
Public tax history
| Year | Property taxes | Tax assessment |
|---|---|---|
| 2024 | $515 -2.7% | $33,900 |
| 2023 | $529 -29.2% | $33,900 +6.6% |
| 2022 | $747 | $31,800 |
Find assessor info on the county website
BuyAbility℠ payment
Est. payment
$4,936/mo
Principal & interest
$3796
Property taxes
$860
Home insurance
$280
Climate risks
Neighborhood: 54180
Nearby schools
GreatSchools rating
- 9/10Wrightstown Elementary SchoolGrades: PK-4Distance: 2.2 mi
- 6/10Wrightstown Middle SchoolGrades: 5-8Distance: 2.3 mi
- 7/10Wrightstown High SchoolGrades: 9-12Distance: 2.5 mi
- Loading
- Loading
