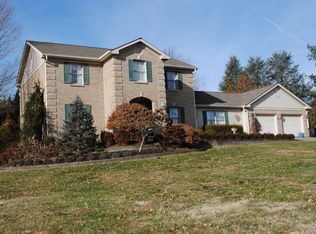Sold for $580,000
$580,000
263 Labridge Ln, Corbin, KY 40701
4beds
3,672sqft
Single Family Residence
Built in 2005
1.5 Acres Lot
$592,000 Zestimate®
$158/sqft
$2,512 Estimated rent
Home value
$592,000
Estimated sales range
Not available
$2,512/mo
Zestimate® history
Loading...
Owner options
Explore your selling options
What's special
Beautiful Brick Home in Corbin, KY.........
If you're in the market for a luxurious home in a prime location, look no further than this stunning two-story brick home in one of Corbin, Kentucky's most desirable neighborhoods. This property offers a wealth of features that are sure to appeal to discerning buyers seeking a blend of elegance, convenience, and privacy.
Main Level Features.......
The main level of this exquisite home is designed for both comfort and sophistication:
Formal Living Room: An elegant space perfect for entertaining guests
Family Room: A cozy area ideal for relaxing with family
Custom Kitchen: Fully equipped with granite countertops, a breakfast bar, and a breakfast area
Formal Dining Room: A refined setting for hosting dinner parties
Home Office: Versatile space that can serve as a home office or an additional bedroom
Owner's Suite: Features two walk-in closets and offers a private retreat
Two Guest Bedrooms: Comfortable accommodations for family or visitors
Full Bathroom: Convenient for guests and family use
Powder Room/Half Bath: Additional convenience for guests
Laundry Room: Practical and spacious for all laundry needs. Upper Level Versatility.....The upper level of the home provides even more options for customization: Media Room/Gathering Room: A large space that can double as a bedroom or an in-law suite
Additional Room: Potentially for a bedroom or conversion into a substantial walk-in closet Full Bathroom: Ensures convenience for upper-level occupants
Open Space: Offers limitless possibilities for use, whether as a play area, office, or hobby space Outdoor Amenities...Enjoy outdoor living with the home's exceptional features: Covered Back Porch: Provides a sheltered spot to enjoy the fresh air Open Deck: Extends from the porch, offering breathtaking views. 1.5 Acre Tree-Lined Lot: Ensures privacy and a serene environment Fire-Pit: Perfect for roasting marshmallows and making s'mores under the moonlight
This home combines luxury with practicality, making it an ideal choice for those seeking a high-end residence with ample space and privacy. Whether you're entertaining guests or enjoying quiet evenings at home, this property offers the perfect setting.
Zillow last checked: 8 hours ago
Listing updated: August 28, 2025 at 10:35pm
Listed by:
Treva Taylor 606-309-4909,
Sallie Davidson, Realtors
Bought with:
Treva Taylor, 191991
Sallie Davidson, Realtors
Source: Imagine MLS,MLS#: 24023682
Facts & features
Interior
Bedrooms & bathrooms
- Bedrooms: 4
- Bathrooms: 4
- Full bathrooms: 3
- 1/2 bathrooms: 1
Primary bedroom
- Description: 2 Walk In Closets
- Level: First
Bedroom 1
- Level: First
Bedroom 2
- Level: First
Bedroom 3
- Level: Second
Bathroom 1
- Description: Full Bath
- Level: First
Bathroom 2
- Description: Full Bath
- Level: First
Bathroom 3
- Description: Full Bath
- Level: Second
Bathroom 4
- Description: Half Bath
- Level: First
Bonus room
- Description: Open Bonus Space Could Be Home Office, Hobby Room, Craft Room.
- Level: Second
Dining room
- Level: First
Dining room
- Level: First
Family room
- Description: Could Be Used As Bedroom
- Level: Second
Family room
- Level: First
Family room
- Description: Could Be Used As Bedroom
- Level: Second
Kitchen
- Level: First
Living room
- Level: First
Living room
- Level: First
Office
- Description: Could Be Used As Bedroom
- Level: First
Heating
- Electric, Forced Air, Heat Pump
Cooling
- Electric, Heat Pump
Appliances
- Included: Dishwasher, Microwave, Cooktop, Oven
Features
- Breakfast Bar, Entrance Foyer, Walk-In Closet(s), Ceiling Fan(s), Soaking Tub
- Flooring: Carpet, Hardwood, Tile
- Windows: Insulated Windows
- Basement: Sump Pump
- Has fireplace: Yes
- Fireplace features: Living Room
Interior area
- Total structure area: 3,672
- Total interior livable area: 3,672 sqft
- Finished area above ground: 3,672
- Finished area below ground: 0
Property
Parking
- Parking features: Attached Garage, Garage Faces Side
- Has garage: Yes
Features
- Levels: Two
- Patio & porch: Deck, Porch
- Fencing: None
- Has view: Yes
- View description: Rural, Trees/Woods, Neighborhood, Other
Lot
- Size: 1.50 Acres
Details
- Parcel number: 0030000050.04
Construction
Type & style
- Home type: SingleFamily
- Architectural style: Craftsman
- Property subtype: Single Family Residence
Materials
- Brick Veneer, Stone
- Foundation: Block
- Roof: Dimensional Style
Condition
- New construction: No
- Year built: 2005
Utilities & green energy
- Sewer: Septic Tank
- Water: Public
- Utilities for property: Natural Gas Connected
Community & neighborhood
Location
- Region: Corbin
- Subdivision: Avalon Estates
Price history
| Date | Event | Price |
|---|---|---|
| 2/4/2025 | Sold | $580,000-3.3%$158/sqft |
Source: | ||
| 1/10/2025 | Pending sale | $599,900$163/sqft |
Source: | ||
| 11/11/2024 | Listed for sale | $599,900+12.1%$163/sqft |
Source: | ||
| 6/20/2024 | Sold | $535,000+3.1%$146/sqft |
Source: | ||
| 5/26/2024 | Pending sale | $519,000$141/sqft |
Source: | ||
Public tax history
| Year | Property taxes | Tax assessment |
|---|---|---|
| 2023 | $2,884 +1.7% | $265,000 |
| 2022 | $2,836 | $265,000 |
| 2021 | $2,836 -0.6% | $265,000 |
Find assessor info on the county website
Neighborhood: 40701
Nearby schools
GreatSchools rating
- NALynn Camp High SchoolGrades: PK-12Distance: 2.1 mi
- 5/10Knox Central High SchoolGrades: 9-12Distance: 14.5 mi
Schools provided by the listing agent
- Elementary: Lynn Camp
- Middle: Lynn Camp
- High: Lynn Camp
Source: Imagine MLS. This data may not be complete. We recommend contacting the local school district to confirm school assignments for this home.
Get pre-qualified for a loan
At Zillow Home Loans, we can pre-qualify you in as little as 5 minutes with no impact to your credit score.An equal housing lender. NMLS #10287.
