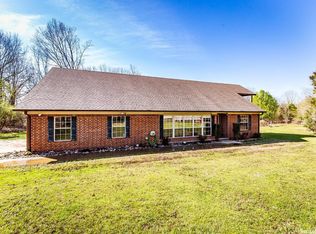Don't miss this Country Charmer on one acre of land with custom built, vaulted, wood ceilings, stained glass insert, and cozy wood burning stove in the living room. The kitchen has been updated with new back splash, counters and floor. Bathrooms have new vanities and flooring. The outside has been landscaped with huge composite decks, walkways, and trellis....and flowers galore! It's a beauty with lots of character.
This property is off market, which means it's not currently listed for sale or rent on Zillow. This may be different from what's available on other websites or public sources.

