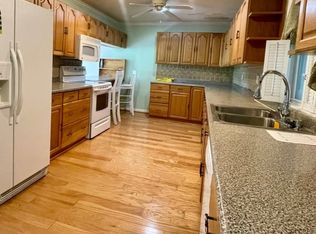Closed
Street View
$340,000
263 Munsonhurst Rd, Franklin Boro, NJ 07416
3beds
1baths
--sqft
Single Family Residence
Built in 1962
0.54 Acres Lot
$350,200 Zestimate®
$--/sqft
$2,618 Estimated rent
Home value
$350,200
$301,000 - $410,000
$2,618/mo
Zestimate® history
Loading...
Owner options
Explore your selling options
What's special
Zillow last checked: February 15, 2026 at 11:15pm
Listing updated: August 18, 2025 at 06:34am
Listed by:
Debra Kistle 973-250-3299,
Kistle Realty, Llc.
Bought with:
Isaiah Washington
Keller Williams Prosperity Realty
Frank Abate
Source: GSMLS,MLS#: 3971068
Facts & features
Price history
| Date | Event | Price |
|---|---|---|
| 8/15/2025 | Sold | $340,000+6.6% |
Source: | ||
| 7/10/2025 | Pending sale | $319,000 |
Source: | ||
| 6/23/2025 | Listed for sale | $319,000 |
Source: | ||
Public tax history
| Year | Property taxes | Tax assessment |
|---|---|---|
| 2025 | $7,811 +8.7% | $294,300 +8.7% |
| 2024 | $7,184 +4.3% | $270,700 +4.6% |
| 2023 | $6,885 -6.2% | $258,800 +44% |
Find assessor info on the county website
Neighborhood: 07416
Nearby schools
GreatSchools rating
- 6/10Franklin Elementary SchoolGrades: PK-8Distance: 2.2 mi
- 4/10Wallkill Valley Reg High SchoolGrades: 9-12Distance: 4.7 mi
Get a cash offer in 3 minutes
Find out how much your home could sell for in as little as 3 minutes with a no-obligation cash offer.
Estimated market value$350,200
Get a cash offer in 3 minutes
Find out how much your home could sell for in as little as 3 minutes with a no-obligation cash offer.
Estimated market value
$350,200
