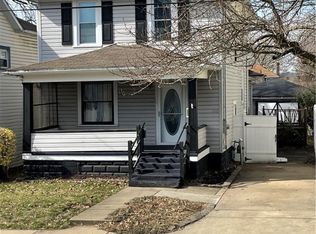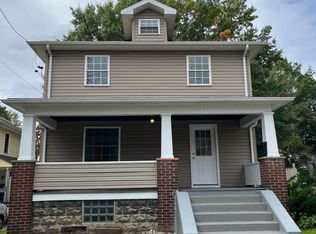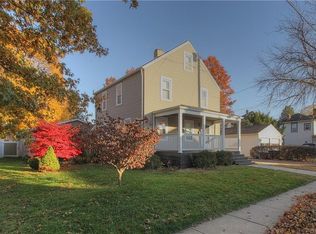Sold for $303,500
$303,500
263 Navigation St, Beaver, PA 15009
4beds
1,696sqft
Single Family Residence
Built in 1925
3,920.4 Square Feet Lot
$317,300 Zestimate®
$179/sqft
$1,890 Estimated rent
Home value
$317,300
$282,000 - $359,000
$1,890/mo
Zestimate® history
Loading...
Owner options
Explore your selling options
What's special
YOU FINALLY FOUND IT! ALL THE SPACE YOU NEED in this charming 3/4 bedroom, 2 full bath, classic colonial in downtown Beaver with ALL the updates including open concept kitchen/dining room area for the whole family to gather! The lovely kitchen is thoughtfully appointed with a pleasing color palate featuring tall white cabinets, beautiful marbled granite counter tops and island (with seating) plus stainless appliances (including a double oven!) Striking hardwoods & warm woodwork throughout PLUS a full bath on both levels! AND....dreams do come true, a 2nd floor laundry highlights the extra large upstairs hallway! You'll be surprised by the spacious master bedroom with walk in closet. Outside you are greeted by a Breezy front porch, private, fenced rear yard, and comfy back porch area off of the family room (could be 1st floor master suite) Completing the outside space-just the right size yard! Too many features to properly list in this awesome home in a convenient downtown location!
Zillow last checked: 8 hours ago
Listing updated: June 20, 2024 at 01:52pm
Listed by:
Kim Hostetter 724-933-6300,
RE/MAX SELECT REALTY
Bought with:
Mark Gulla
RE/MAX SELECT REALTY
Source: WPMLS,MLS#: 1649110 Originating MLS: West Penn Multi-List
Originating MLS: West Penn Multi-List
Facts & features
Interior
Bedrooms & bathrooms
- Bedrooms: 4
- Bathrooms: 2
- Full bathrooms: 2
Primary bedroom
- Level: Upper
- Dimensions: 18x14
Bedroom 2
- Level: Upper
- Dimensions: 16x12
Bedroom 3
- Level: Upper
- Dimensions: 10x10
Bedroom 4
- Level: Main
- Dimensions: 15x18
Bonus room
- Level: Upper
- Dimensions: 13x22
Dining room
- Level: Main
- Dimensions: 15x
Kitchen
- Level: Main
- Dimensions: 20
Living room
- Level: Main
- Dimensions: 19x12
Heating
- Forced Air, Gas
Cooling
- Central Air
Appliances
- Included: Some Gas Appliances, Dryer, Dishwasher, Disposal, Microwave, Refrigerator, Stove, Washer
Features
- Kitchen Island, Pantry, Window Treatments
- Flooring: Hardwood, Tile
- Windows: Screens, Window Treatments
- Basement: Full,Interior Entry
Interior area
- Total structure area: 1,696
- Total interior livable area: 1,696 sqft
Property
Parking
- Total spaces: 2
- Parking features: Off Street
Features
- Levels: Two
- Stories: 2
Lot
- Size: 3,920 sqft
- Dimensions: 0.09
Details
- Parcel number: 160011315000
Construction
Type & style
- Home type: SingleFamily
- Architectural style: Colonial,Two Story
- Property subtype: Single Family Residence
Materials
- Vinyl Siding
- Roof: Asphalt
Condition
- Resale
- Year built: 1925
Utilities & green energy
- Sewer: Public Sewer
- Water: Public
Community & neighborhood
Location
- Region: Beaver
Price history
| Date | Event | Price |
|---|---|---|
| 6/20/2024 | Sold | $303,500+4.7%$179/sqft |
Source: | ||
| 4/24/2024 | Contingent | $289,900$171/sqft |
Source: | ||
| 4/17/2024 | Listed for sale | $289,900+81.8%$171/sqft |
Source: | ||
| 7/1/2013 | Sold | $159,500+2.9%$94/sqft |
Source: | ||
| 8/17/2007 | Sold | $155,000$91/sqft |
Source: Public Record Report a problem | ||
Public tax history
| Year | Property taxes | Tax assessment |
|---|---|---|
| 2023 | $3,062 +2.7% | $20,650 |
| 2022 | $2,982 +3% | $20,650 |
| 2021 | $2,895 +6.2% | $20,650 |
Find assessor info on the county website
Neighborhood: 15009
Nearby schools
GreatSchools rating
- NACollege Square El SchoolGrades: K-2Distance: 0.4 mi
- 6/10Beaver Area Middle SchoolGrades: 7-8Distance: 0.6 mi
- 8/10Beaver Area Senior High SchoolGrades: 9-12Distance: 0.6 mi
Schools provided by the listing agent
- District: Beaver Area
Source: WPMLS. This data may not be complete. We recommend contacting the local school district to confirm school assignments for this home.
Get pre-qualified for a loan
At Zillow Home Loans, we can pre-qualify you in as little as 5 minutes with no impact to your credit score.An equal housing lender. NMLS #10287.


