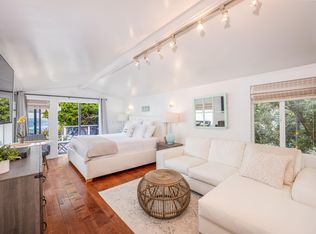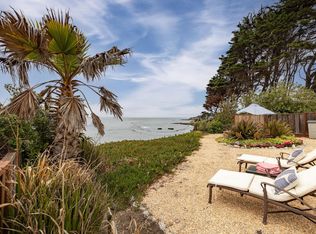Sold for $5,800,000 on 07/18/25
$5,800,000
263 Nevada Ave, Moss Beach, CA 94038
4beds
4,290sqft
Single Family Residence,
Built in 2012
0.6 Acres Lot
$5,769,300 Zestimate®
$1,352/sqft
$7,424 Estimated rent
Home value
$5,769,300
$5.25M - $6.35M
$7,424/mo
Zestimate® history
Loading...
Owner options
Explore your selling options
What's special
This exceptional OCEAN-FRONT home offers unparalleled coastal living with breathtaking views from nearly every room and the quality craftsmanship more often found on the San Francisco peninsula. The 2-story Craftsman style home is on a one-third-acre lot, plus there is an adjacent ocean-front 10,454 sq ft flag lot with rare opportunity to build a Accessory Dwelling Unit (buyer to confirm). The open concept design combines living, dining and kitchen with 5 sets of double French doors opening to level grounds and ocean front views. The upstairs primary suite with separate office plus a second suite each open to an ocean front balcony and a main-level bedroom suite also opens to the ocean views. The upstairs fourth bedroom offers flexible use for a recreation room or au pair quarters and has direct access to the garage. There is also solar-powered electricity, radiant heated floors on main level and distributed sound. Nearby Fitzgerald Marine Reserve provides tide pooling, elephant seals, and miles of coastal hiking trails.
Zillow last checked: 8 hours ago
Listing updated: July 21, 2025 at 06:14am
Listed by:
Jakki Harlan 01407129 650-465-2180,
Golden Gate Sotheby's International Realty 650-847-1141
Bought with:
Alicia Sanguinetti, 01183262
Compass
Andrew Greenman, 01874265
Compass
Source: MLSListings Inc,MLS#: ML81988146
Facts & features
Interior
Bedrooms & bathrooms
- Bedrooms: 4
- Bathrooms: 5
- Full bathrooms: 4
- 1/2 bathrooms: 1
Bedroom
- Features: GroundFloorBedroom, PrimarySuiteRetreat2plus, WalkinCloset
Bathroom
- Features: DoubleSinks, PrimaryStallShowers, ShowerandTub, StallShower2plus, SteamShower, Stone, Tile, Tub, FullonGroundFloor, HalfonGroundFloor
Dining room
- Features: BreakfastBar, DiningAreainLivingRoom
Family room
- Features: SeparateFamilyRoom
Kitchen
- Features: Countertop_Stone, ExhaustFan, Hookups_Gas, Island, Pantry
Heating
- Fireplace(s), 2 plus Zones, Radiant Floor
Cooling
- None
Appliances
- Included: Gas Cooktop, Dishwasher, Exhaust Fan, Disposal, Range Hood, Microwave, Gas Oven, Self Cleaning Oven, Gas Oven/Range, Refrigerator, Dryer, Washer
- Laundry: In Garage
Features
- High Ceilings, Video Audio System, Walk-In Closet(s), Security Gate
- Flooring: Hardwood, Tile
- Number of fireplaces: 2
- Fireplace features: Gas, Living Room, Primary Bedroom, Two Way
Interior area
- Total structure area: 4,290
- Total interior livable area: 4,290 sqft
Property
Parking
- Total spaces: 8
- Parking features: Attached, Garage Door Opener, Guest, Lighted, Oversized
- Attached garage spaces: 2
Accessibility
- Accessibility features: Accessible Kitchen, Lower Light Switches, Parking, Customized Wheelchair Accessible
Features
- Stories: 2
- Patio & porch: Deck
- Exterior features: Back Yard, Barbecue, Courtyard, Fire Pit, Drought Tolerant Plants
- Fencing: Front Yard,Gate,Wood
- Has view: Yes
- View description: Hills, Mountain(s), Ocean, Ridge, Water
- Has water view: Yes
- Water view: Ocean,Water
Lot
- Size: 0.60 Acres
- Features: Additional Land Available, Level
Details
- Parcel number: 037112140
- Zoning: R1/S-17
- Special conditions: Standard
Construction
Type & style
- Home type: SingleFamily
- Architectural style: Craftsman,Custom,Traditional
- Property subtype: Single Family Residence,
Materials
- Foundation: Concrete Perimeter
- Roof: Composition, Shingle
Condition
- New construction: No
- Year built: 2012
Utilities & green energy
- Gas: PublicUtilities
- Sewer: Public Sewer
- Water: Public
- Utilities for property: Public Utilities, Water Public, Solar
Community & neighborhood
Location
- Region: Moss Beach
Other
Other facts
- Listing agreement: ExclusiveRightToSell
- Listing terms: CashorConventionalLoan
Price history
| Date | Event | Price |
|---|---|---|
| 7/18/2025 | Sold | $5,800,000+194.4%$1,352/sqft |
Source: | ||
| 7/28/2009 | Sold | $1,970,000$459/sqft |
Source: Agent Provided | ||
Public tax history
| Year | Property taxes | Tax assessment |
|---|---|---|
| 2024 | $38,936 +2.5% | $3,149,195 +2% |
| 2023 | $37,992 +1.1% | $3,087,448 +2% |
| 2022 | $37,589 +0.3% | $3,026,912 +2% |
Find assessor info on the county website
Neighborhood: 94038
Nearby schools
GreatSchools rating
- 7/10Farallone View Elementary SchoolGrades: K-5Distance: 1.4 mi
- 4/10Manuel F. Cunha Intermediate SchoolGrades: 6-8Distance: 6.3 mi
- 8/10Half Moon Bay High SchoolGrades: 9-12Distance: 6 mi
Schools provided by the listing agent
- District: CabrilloUnified
Source: MLSListings Inc. This data may not be complete. We recommend contacting the local school district to confirm school assignments for this home.


