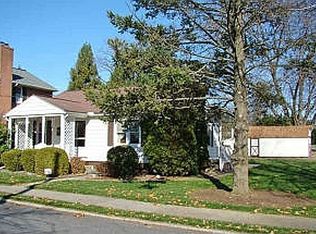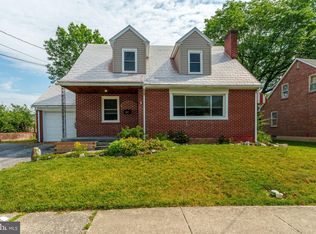Sold for $495,000
$495,000
263 Noble St, Lititz, PA 17543
4beds
2,459sqft
Single Family Residence
Built in 1975
6,970 Square Feet Lot
$505,000 Zestimate®
$201/sqft
$2,350 Estimated rent
Home value
$505,000
$480,000 - $530,000
$2,350/mo
Zestimate® history
Loading...
Owner options
Explore your selling options
What's special
OPEN HOUSE FOR SUNDAY, AUG 17 IS CANCELLED! This one is a hidden gem, right in the heart of downtown Lititz! And it is all brick! Hard to find! Beautiful hardwood floors enhance the foyer and lead you into the living room, complete with a fireplace and adjoining dining room. The lovely hardwood flooring continues into the spacious kitchen, with plenty of cabinets, pantry space and updated countertops. Adjacent to the kitchen is the first-floor laundry room. And, of course, the spectacular sunroom that overlooks a gorgeous fenced-in backyard. Enjoy relaxing in this private space! To the back of the yard is a large shed, which could easily be used as a craft room or just a great hide-a-way! The second floor of this home features four bedrooms, all nicely sized! And don't miss the beautifully updated bathroom! The basement is finished and features a room that would be perfect for an office. This home has been lovingly cared for and maintained by the current owner. Move right in and enjoy this truly one-of-a-kind home that is located within walking distance to everything historic Lititz has to offer. The children can walk to school and there is a great playground, just one street over. Or walk into town and enjoy a cold beverage or a great meal, and, of course, Lititz Springs Park is an easy walk, as well! Seller has lived in the home for many years and raves about her neighbors and the neighborhood!
Zillow last checked: 8 hours ago
Listing updated: October 13, 2025 at 01:09am
Listed by:
Kimberly Wingert 717-951-7251,
RE/MAX Pinnacle
Bought with:
Nancy Werner, RS294137
Berkshire Hathaway HomeServices Homesale Realty
Source: Bright MLS,MLS#: PALA2072438
Facts & features
Interior
Bedrooms & bathrooms
- Bedrooms: 4
- Bathrooms: 2
- Full bathrooms: 1
- 1/2 bathrooms: 1
- Main level bathrooms: 1
Bedroom 1
- Level: Upper
Bedroom 2
- Level: Upper
Bedroom 3
- Level: Upper
Bedroom 4
- Level: Upper
Bathroom 1
- Level: Main
Bathroom 2
- Features: Bathroom - Walk-In Shower
- Level: Upper
Dining room
- Level: Main
Foyer
- Level: Main
Kitchen
- Features: Flooring - HardWood, Eat-in Kitchen
- Level: Main
Laundry
- Level: Main
Living room
- Features: Fireplace - Gas, Flooring - HardWood, Living/Dining Room Combo
- Level: Main
Recreation room
- Level: Lower
Other
- Level: Main
Heating
- Forced Air, Oil
Cooling
- Central Air, Electric
Appliances
- Included: Microwave, Built-In Range, Dishwasher, Refrigerator, Electric Water Heater
- Laundry: Main Level, Laundry Room
Features
- Bathroom - Walk-In Shower, Breakfast Area, Built-in Features, Combination Dining/Living, Eat-in Kitchen
- Flooring: Wood
- Basement: Finished
- Number of fireplaces: 1
Interior area
- Total structure area: 2,459
- Total interior livable area: 2,459 sqft
- Finished area above ground: 1,659
- Finished area below ground: 800
Property
Parking
- Total spaces: 4
- Parking features: Garage Faces Front, Attached, Off Street, On Street
- Attached garage spaces: 2
- Has uncovered spaces: Yes
Accessibility
- Accessibility features: None
Features
- Levels: Two
- Stories: 2
- Exterior features: Sidewalks
- Pool features: None
- Fencing: Board,Full
Lot
- Size: 6,970 sqft
Details
- Additional structures: Above Grade, Below Grade
- Parcel number: 3708178100000
- Zoning: RESIDENTIAL
- Special conditions: Standard
Construction
Type & style
- Home type: SingleFamily
- Architectural style: Traditional
- Property subtype: Single Family Residence
Materials
- Brick
- Foundation: Block
Condition
- New construction: No
- Year built: 1975
Utilities & green energy
- Sewer: Public Sewer
- Water: Public
Community & neighborhood
Location
- Region: Lititz
- Subdivision: Historic Lititz
- Municipality: LITITZ BORO
Other
Other facts
- Listing agreement: Exclusive Right To Sell
- Listing terms: Cash,Conventional,FHA
- Ownership: Fee Simple
Price history
| Date | Event | Price |
|---|---|---|
| 10/10/2025 | Sold | $495,000-1%$201/sqft |
Source: | ||
| 8/15/2025 | Pending sale | $499,900$203/sqft |
Source: | ||
| 8/1/2025 | Price change | $499,900-5.7%$203/sqft |
Source: | ||
| 7/2/2025 | Listed for sale | $529,900$215/sqft |
Source: | ||
Public tax history
| Year | Property taxes | Tax assessment |
|---|---|---|
| 2025 | $4,945 +0.5% | $217,400 |
| 2024 | $4,918 +0.4% | $217,400 |
| 2023 | $4,898 +5.9% | $217,400 |
Find assessor info on the county website
Neighborhood: 17543
Nearby schools
GreatSchools rating
- 6/10John R Bonfield El SchoolGrades: K-6Distance: 0.4 mi
- 7/10Warwick Middle SchoolGrades: 7-9Distance: 1.3 mi
- 9/10Warwick Senior High SchoolGrades: 9-12Distance: 1 mi
Schools provided by the listing agent
- Elementary: Lititz
- Middle: Warwick
- High: Warwick
- District: Warwick
Source: Bright MLS. This data may not be complete. We recommend contacting the local school district to confirm school assignments for this home.
Get pre-qualified for a loan
At Zillow Home Loans, we can pre-qualify you in as little as 5 minutes with no impact to your credit score.An equal housing lender. NMLS #10287.
Sell with ease on Zillow
Get a Zillow Showcase℠ listing at no additional cost and you could sell for —faster.
$505,000
2% more+$10,100
With Zillow Showcase(estimated)$515,100

