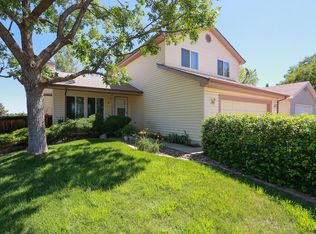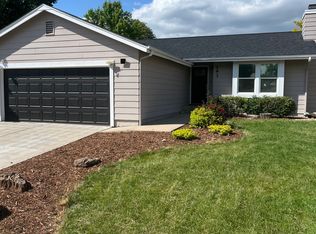Sold for $637,000
$637,000
263 Southpark Rd, Highlands Ranch, CO 80126
3beds
2,620sqft
Single Family Residence
Built in 1982
5,445 Square Feet Lot
$636,100 Zestimate®
$243/sqft
$3,188 Estimated rent
Home value
$636,100
$604,000 - $668,000
$3,188/mo
Zestimate® history
Loading...
Owner options
Explore your selling options
What's special
Location, location, location! The Northridge Recreation center, trail system and elementary school are within walking distance. Feel free to use the any of the amenities that Highlands Ranch has to offer (there are 4 separate rec centers)! Beautifully remodeled Highlands Ranch home. Walk in to this ranch style home with vaulted ceilings and tons of natural light. The floor plan is very open with the large great room opening into plenty of space for your dining room table! The kitchen has granite countertops and is fully remodeled with white cabinetry, stainless appliances and a great view out to your backyard. Overlook your spacious, private yard sitting on the back deck with nearly 150 sqft of entertaining space. Mature landscaping, stamped concrete patio and the dry-below decking welcome you at ground level. This ranch style has all three bedrooms on the main level! The primary suite with attached bathroom even has heated floors. Downstairs walkout basement boasts a large tv room, a real wood burning stove, extra bathroom, kitchenette (or bar) with extra refrigerator included, and room for a game table or breakfast nook. It can easily be converted to a separate mother in law suite. There's even a bonus, unfinished 490 soft space for a gym or work shop. All HVAC and sewer line were replaced in 2021. New roof in May 2024. Fresh painting and new LVP flooring throughout the main level means this one is move-in ready. Hurry in to see it: a remodeled, well cared for ranch home in Highlands Ranch won't last long!
Zillow last checked: 8 hours ago
Listing updated: June 20, 2024 at 07:27am
Listed by:
Penelope Smith 720-412-5251,
Exp Realty LLC
Bought with:
Non Member
Non Member
Source: Pikes Peak MLS,MLS#: 9425803
Facts & features
Interior
Bedrooms & bathrooms
- Bedrooms: 3
- Bathrooms: 3
- Full bathrooms: 1
- 3/4 bathrooms: 2
Basement
- Area: 1310
Heating
- Forced Air
Cooling
- Central Air
Appliances
- Included: 220v in Kitchen, Dishwasher, Dryer, Microwave, Refrigerator, Washer
- Laundry: In Basement
Features
- Great Room, Vaulted Ceiling(s), High Speed Internet
- Flooring: Carpet, Other, Tile
- Basement: Full,Partially Finished
- Has fireplace: Yes
- Fireplace features: Gas
Interior area
- Total structure area: 2,620
- Total interior livable area: 2,620 sqft
- Finished area above ground: 1,310
- Finished area below ground: 1,310
Property
Parking
- Total spaces: 2
- Parking features: Attached, Concrete Driveway
- Attached garage spaces: 2
Features
- Patio & porch: Composite
- Fencing: Back Yard
Lot
- Size: 5,445 sqft
- Features: Level, Landscaped
Details
- Parcel number: 222903410038
Construction
Type & style
- Home type: SingleFamily
- Architectural style: Ranch
- Property subtype: Single Family Residence
Materials
- Alum/Vinyl/Steel
- Roof: Composite Shingle
Condition
- Existing Home
- New construction: No
- Year built: 1982
Utilities & green energy
- Water: Municipal
Community & neighborhood
Community
- Community features: Clubhouse, Community Center, Fitness Center, Hiking or Biking Trails, Parks or Open Space, Playground, Pool, Spa, Tennis Court(s), Green Areas, Recreation Room, Sauna
Location
- Region: Highlands Ranch
HOA & financial
HOA
- HOA fee: $165 quarterly
- Services included: Other
Other
Other facts
- Listing terms: Cash,Conventional,FHA,Other,VA Loan
Price history
| Date | Event | Price |
|---|---|---|
| 6/20/2024 | Sold | $637,000+6.3%$243/sqft |
Source: | ||
| 6/3/2024 | Pending sale | $599,000$229/sqft |
Source: | ||
| 5/28/2024 | Listed for sale | $599,000+327.9%$229/sqft |
Source: | ||
| 10/30/1995 | Sold | $140,000$53/sqft |
Source: Public Record Report a problem | ||
Public tax history
| Year | Property taxes | Tax assessment |
|---|---|---|
| 2025 | $2,894 +0.2% | $39,380 +14.5% |
| 2024 | $2,889 +10.9% | $34,400 -1% |
| 2023 | $2,605 -3.9% | $34,730 +21.8% |
Find assessor info on the county website
Neighborhood: 80126
Nearby schools
GreatSchools rating
- 8/10Northridge Elementary SchoolGrades: PK-6Distance: 0.3 mi
- 5/10Mountain Ridge Middle SchoolGrades: 7-8Distance: 1.6 mi
- 9/10Mountain Vista High SchoolGrades: 9-12Distance: 2.5 mi
Schools provided by the listing agent
- Elementary: Northridge
- Middle: Mountain Ridge
- District: Douglas RE1
Source: Pikes Peak MLS. This data may not be complete. We recommend contacting the local school district to confirm school assignments for this home.
Get a cash offer in 3 minutes
Find out how much your home could sell for in as little as 3 minutes with a no-obligation cash offer.
Estimated market value$636,100
Get a cash offer in 3 minutes
Find out how much your home could sell for in as little as 3 minutes with a no-obligation cash offer.
Estimated market value
$636,100

