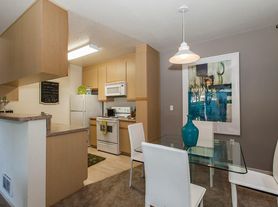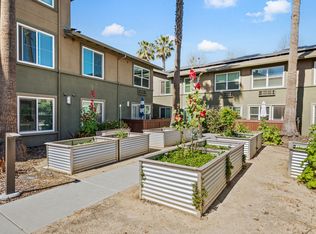Natural light 3 bedroom 2 bathroom home with a community pool. Comfortably situated in the heart of San Jose. Newly painted home with abundant natural light, dual paned windows and laminate flooring. Low maintenance front and backyard with patio. 2-car garage with W/D. Located in a wonderful neighborhood and conveniently within walking distance to many different restaurants, grocery stores, and easy access to the freeway. Contact us to schedule a showing, 1 year minimum lease, HOA monthly fee, garbage and sewer included. Tenant is responsible for water, PGE, and all other utilities.
12 month lease. Landlord to pay for garbage. Tenant to pay for water, PGE (gas/electricity)
Apartment for rent
Accepts Zillow applications
$3,695/mo
263 Truckee Ln, San Jose, CA 95136
3beds
1,272sqft
Price may not include required fees and charges.
Apartment
Available now
Cats, dogs OK
Central air
In unit laundry
Detached parking
Forced air
What's special
Abundant natural lightDual paned windowsLaminate flooring
- 22 days |
- -- |
- -- |
Travel times
Facts & features
Interior
Bedrooms & bathrooms
- Bedrooms: 3
- Bathrooms: 2
- Full bathrooms: 2
Heating
- Forced Air
Cooling
- Central Air
Appliances
- Included: Dishwasher, Dryer, Oven, Refrigerator, Washer
- Laundry: In Unit
Interior area
- Total interior livable area: 1,272 sqft
Property
Parking
- Parking features: Detached
- Details: Contact manager
Features
- Patio & porch: Patio
- Exterior features: Garbage included in rent, Heating system: Forced Air, Sewage included in rent, Water not included in rent
Details
- Parcel number: 46250018
Construction
Type & style
- Home type: Apartment
- Property subtype: Apartment
Utilities & green energy
- Utilities for property: Garbage, Sewage
Building
Management
- Pets allowed: Yes
Community & HOA
Location
- Region: San Jose
Financial & listing details
- Lease term: 1 Year
Price history
| Date | Event | Price |
|---|---|---|
| 9/30/2025 | Price change | $3,695-0.1%$3/sqft |
Source: Zillow Rentals | ||
| 9/15/2025 | Listed for rent | $3,700$3/sqft |
Source: Zillow Rentals | ||
| 8/28/2025 | Sold | $840,000-1.1%$660/sqft |
Source: | ||
| 8/25/2025 | Pending sale | $849,000$667/sqft |
Source: | ||
| 8/13/2025 | Price change | $849,000-0.1%$667/sqft |
Source: | ||

