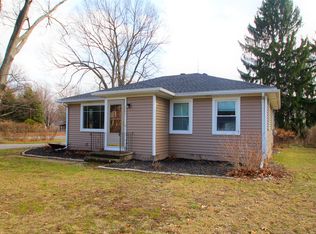Closed
$310,000
263 Volk Rd, Webster, NY 14580
3beds
1,508sqft
Single Family Residence
Built in 1948
0.3 Acres Lot
$319,300 Zestimate®
$206/sqft
$2,692 Estimated rent
Home value
$319,300
$303,000 - $338,000
$2,692/mo
Zestimate® history
Loading...
Owner options
Explore your selling options
What's special
Don't miss this cozy Cape Cod in a fantastic Webster location, just minutes from 104, 590, Irondequoit Bay, Lake Ontario, and all that Webster has to offer! This 3-bedroom, 1.5-bath home is full of charm, updates and 1st floor living at its finest! The spacious eat-in kitchen features newer stainless steel appliances, a pantry, and ample cabinet space. Fresh paint and updated flooring flow throughout. The main floor includes a generous living room, a full bath, and a bedroom with a huge walk-in closet plus an adjacent flex room—perfect for a home office, nursery, or potential 4th bedroom. First floor living opportunity! Upstairs offers two additional bedrooms and a convenient half bath. Step outside to enjoy the private backyard with new Trex decking, a large fully fenced yard, and two sheds, one with electric, ideal for hobbies or storage. Additional updates include a new hot water tank and many replacement windows. A wonderful opportunity for comfort, convenience, and flexibility, all with a desirable neighborhood! Negotiations begin Tuesday, 7/15 at 3:00pm.
Zillow last checked: 8 hours ago
Listing updated: September 02, 2025 at 09:34am
Listed by:
Amanda E Friend-Gigliotti 585-622-7181,
Keller Williams Realty Greater Rochester
Bought with:
Julia L. Hickey, 10301215893
WCI Realty
Source: NYSAMLSs,MLS#: R1617994 Originating MLS: Rochester
Originating MLS: Rochester
Facts & features
Interior
Bedrooms & bathrooms
- Bedrooms: 3
- Bathrooms: 2
- Full bathrooms: 1
- 1/2 bathrooms: 1
- Main level bathrooms: 1
- Main level bedrooms: 1
Heating
- Gas, Forced Air
Cooling
- Central Air
Appliances
- Included: Dryer, Dishwasher, Disposal, Gas Oven, Gas Range, Gas Water Heater, Microwave, Refrigerator, Washer
- Laundry: In Basement
Features
- Attic, Ceiling Fan(s), Den, Separate/Formal Dining Room, Entrance Foyer, Eat-in Kitchen, Separate/Formal Living Room, Home Office, Sliding Glass Door(s), Bedroom on Main Level, Convertible Bedroom, Main Level Primary
- Flooring: Laminate, Tile, Varies, Vinyl
- Doors: Sliding Doors
- Basement: Full,Partially Finished
- Has fireplace: No
Interior area
- Total structure area: 1,508
- Total interior livable area: 1,508 sqft
Property
Parking
- Total spaces: 1
- Parking features: Attached, Garage, Driveway, Garage Door Opener
- Attached garage spaces: 1
Features
- Levels: Two
- Stories: 2
- Patio & porch: Deck, Open, Patio, Porch
- Exterior features: Blacktop Driveway, Deck, Fully Fenced, Patio
- Fencing: Full
Lot
- Size: 0.30 Acres
- Dimensions: 75 x 175
- Features: Rectangular, Rectangular Lot, Residential Lot
Details
- Additional structures: Shed(s), Storage
- Parcel number: 2654890781000001031000
- Special conditions: Standard
Construction
Type & style
- Home type: SingleFamily
- Architectural style: Cape Cod,Ranch
- Property subtype: Single Family Residence
Materials
- Vinyl Siding
- Foundation: Block
- Roof: Asphalt
Condition
- Resale
- Year built: 1948
Utilities & green energy
- Electric: Circuit Breakers
- Sewer: Connected
- Water: Connected, Public
- Utilities for property: Cable Available, High Speed Internet Available, Sewer Connected, Water Connected
Community & neighborhood
Location
- Region: Webster
- Subdivision: Webster Bayville Sec 01
Other
Other facts
- Listing terms: Cash,Conventional,FHA,VA Loan
Price history
| Date | Event | Price |
|---|---|---|
| 8/27/2025 | Sold | $310,000+37.8%$206/sqft |
Source: | ||
| 7/16/2025 | Pending sale | $224,900$149/sqft |
Source: | ||
| 7/10/2025 | Listed for sale | $224,900+5.3%$149/sqft |
Source: | ||
| 12/28/2021 | Sold | $213,500+6.8%$142/sqft |
Source: | ||
| 11/19/2021 | Pending sale | $199,900$133/sqft |
Source: | ||
Public tax history
| Year | Property taxes | Tax assessment |
|---|---|---|
| 2024 | -- | $96,700 |
| 2023 | -- | $96,700 |
| 2022 | -- | $96,700 |
Find assessor info on the county website
Neighborhood: 14580
Nearby schools
GreatSchools rating
- 6/10Dewitt Road Elementary SchoolGrades: PK-5Distance: 0.7 mi
- 7/10Willink Middle SchoolGrades: 6-8Distance: 2.7 mi
- 8/10Thomas High SchoolGrades: 9-12Distance: 2.3 mi
Schools provided by the listing agent
- District: Webster
Source: NYSAMLSs. This data may not be complete. We recommend contacting the local school district to confirm school assignments for this home.
