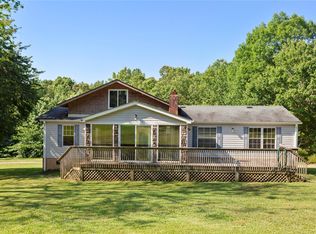Cute home that has been redone. The basement was completed for living and storage space. 2 bedrooms on the main level and 1 bath. Formal living with space for dining off the kitchen. Also, a large TV room/ Study office is on the main floor. Extra bedroom and more living/storage space and a full bath in the basement. Fenced in the back yard. 2 car detached garage. Covered area for boat or camper storage. Additional storage building with power. Pond with Coy fish. Nice deck out back for relaxing. Quite and Peaceful place.
This property is off market, which means it's not currently listed for sale or rent on Zillow. This may be different from what's available on other websites or public sources.
