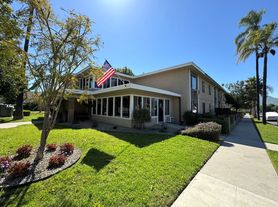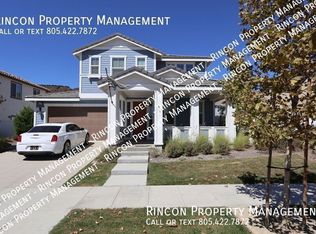Welcome to a residence where timeless elegance meets modern comfort. This expansive 5-bedroom home offers over 3,200 square feet of thoughtfully designed living space, where soaring ceilings and an open-concept kitchen and family room create a grand yet inviting atmosphere. Natural light pours through the windows, framing breathtaking mountain views that provide a serene backdrop to daily life.The home is enhanced with solar energy for efficiency and sustainability, while the grounds have been beautifully landscaped and hardscaped with a European flair, blending old-world charm with contemporary ease of living. Every detail has been considered to create both beauty and function, offering spaces equally suited for intimate gatherings or larger celebrations and a 3 car garage.Nestled within a quiet neighborhood known for its warmth and wonderful neighbors, this property strikes the perfect balance between privacy and community. Rarely does a home of this caliber become available.
House for rent
$5,500/mo
263 Wisteria St, Fillmore, CA 93015
5beds
3,290sqft
Price may not include required fees and charges.
Singlefamily
Available Sat Nov 1 2025
-- Pets
Central air, ceiling fan
In unit laundry
2 Attached garage spaces parking
Central, fireplace
What's special
Open-concept kitchenNatural lightFamily roomSoaring ceilingsBreathtaking mountain views
- 4 days
- on Zillow |
- -- |
- -- |
Travel times
Looking to buy when your lease ends?
Consider a first-time homebuyer savings account designed to grow your down payment with up to a 6% match & 3.83% APY.
Facts & features
Interior
Bedrooms & bathrooms
- Bedrooms: 5
- Bathrooms: 4
- Full bathrooms: 3
- 1/2 bathrooms: 1
Rooms
- Room types: Family Room, Office, Pantry
Heating
- Central, Fireplace
Cooling
- Central Air, Ceiling Fan
Appliances
- Included: Dishwasher, Dryer, Microwave, Oven, Range, Refrigerator, Washer
- Laundry: In Unit
Features
- Bedroom on Main Level, Ceiling Fan(s), Eat-in Kitchen, High Ceilings, Jack and Jill Bath, Main Level Primary, Open Floorplan, Pantry, Quartz Counters, Recessed Lighting, Storage, Walk-In Closet(s), Walk-In Pantry
- Flooring: Carpet, Tile, Wood
- Has fireplace: Yes
Interior area
- Total interior livable area: 3,290 sqft
Property
Parking
- Total spaces: 2
- Parking features: Attached, Driveway, Garage, Covered
- Has attached garage: Yes
- Details: Contact manager
Features
- Stories: 2
- Exterior features: Contact manager
Details
- Parcel number: 0540092055
Construction
Type & style
- Home type: SingleFamily
- Property subtype: SingleFamily
Condition
- Year built: 2022
Community & HOA
Location
- Region: Fillmore
Financial & listing details
- Lease term: 12 Months
Price history
| Date | Event | Price |
|---|---|---|
| 9/30/2025 | Listed for rent | $5,500$2/sqft |
Source: CRMLS #V1-32600 | ||
| 6/10/2022 | Sold | $1,010,000+6.9%$307/sqft |
Source: Public Record | ||
| 4/24/2022 | Pending sale | $945,143$287/sqft |
Source: | ||
| 2/12/2022 | Listed for sale | $945,143$287/sqft |
Source: | ||

