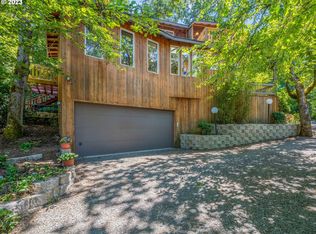Sold
$800,000
2630 Agate St, Eugene, OR 97403
2beds
2,227sqft
Residential, Single Family Residence
Built in 1958
0.33 Acres Lot
$800,400 Zestimate®
$359/sqft
$2,140 Estimated rent
Home value
$800,400
$760,000 - $840,000
$2,140/mo
Zestimate® history
Loading...
Owner options
Explore your selling options
What's special
Tucked into a secluded, wooded lot just minutes from the University of Oregon, the YMCA, Hayward Field, and Amazon Park, this one of a kind home is a masterclass in design, detail, and imagination. Built in 1957 by a Swedish shipwright, the home reflects his skilled craftsmanship-blending clean Scandinavian lines with the natural warmth of Pacific Northwest Contemporary style. Set on nearly a third of an acre, the park-like grounds are alive with mature plantings, terraced vegetable gardens, tree swings, a whimsical goldfish pond, a sauna and a deck offering stunning sunset views of the Oregon Coast Range. Indoor and outdoor living flow together in perfect harmony. Step through the atrium style entry into light filled spaces where cathedral ceilings and skylights draw your gaze upward. Old growth clear fir and oak hardwood floors add warmth and texture, while interior and exterior walls of windows offer unexpected sight lines and an ever-present connection to nature. At times, it feels as if you're aboard a finely crafted ship adrift in an enchanted garden. Thoughtful built-ins and clever storage solutions maximize space without sacrificing beauty. Every detail has been lovingly maintained-this is a home that has been truly cherished. A generous bonus room-once used as a gym, playroom, and art studio, offers endless versatility. Add a bathroom, and it could become a guest suite, Airbnb, or separate living quarters. The large second bedroom was previously divided and features closets on each end, making it easy to create an additional bedroom. A small office with a separate entrance adds flexibility for a home business or guest accommodations. This is a rare and remarkable property-one that must be experienced in person to fully appreciate.
Zillow last checked: 8 hours ago
Listing updated: October 12, 2025 at 02:12am
Listed by:
Jennie Dillon 541-606-0800,
Hybrid Real Estate
Bought with:
Shannon Bishop, 201227439
Works Real Estate
Source: RMLS (OR),MLS#: 421221032
Facts & features
Interior
Bedrooms & bathrooms
- Bedrooms: 2
- Bathrooms: 2
- Full bathrooms: 2
- Main level bathrooms: 1
Primary bedroom
- Features: Hardwood Floors, High Ceilings
- Level: Main
- Area: 190
- Dimensions: 19 x 10
Bedroom 2
- Features: Hardwood Floors, High Ceilings
- Level: Main
- Area: 165
- Dimensions: 15 x 11
Dining room
- Features: Hardwood Floors, High Ceilings
- Level: Lower
- Area: 108
- Dimensions: 12 x 9
Family room
- Features: High Ceilings
- Level: Main
- Area: 399
- Dimensions: 19 x 21
Kitchen
- Features: Builtin Range, Disposal, Free Standing Refrigerator
- Level: Lower
- Area: 96
- Width: 8
Living room
- Features: Fireplace, Hardwood Floors
- Level: Lower
- Area: 256
- Dimensions: 16 x 16
Office
- Features: Exterior Entry
- Level: Lower
- Area: 99
- Dimensions: 9 x 11
Heating
- Hot Water, Fireplace(s)
Appliances
- Included: Dishwasher, Disposal, Free-Standing Gas Range, Free-Standing Refrigerator, Stainless Steel Appliance(s), Washer/Dryer, Built-In Range, Electric Water Heater
Features
- High Ceilings, Vaulted Ceiling(s)
- Flooring: Hardwood, Tile
- Windows: Double Pane Windows
- Basement: Crawl Space
- Number of fireplaces: 1
- Fireplace features: Insert, Wood Burning
Interior area
- Total structure area: 2,227
- Total interior livable area: 2,227 sqft
Property
Parking
- Parking features: RV Access/Parking
Features
- Stories: 2
- Patio & porch: Covered Deck, Deck, Porch
- Exterior features: Garden, Gas Hookup, Raised Beds, Sauna, Exterior Entry
- Fencing: Fenced
- Has view: Yes
- View description: City, Mountain(s)
Lot
- Size: 0.33 Acres
- Features: Level, Terraced, SqFt 10000 to 14999
Details
- Additional structures: GasHookup, RVParking, ToolShed
- Parcel number: 0607208,0607224
Construction
Type & style
- Home type: SingleFamily
- Architectural style: NW Contemporary
- Property subtype: Residential, Single Family Residence
Materials
- Wood Siding
- Roof: Composition
Condition
- Resale
- New construction: No
- Year built: 1958
Utilities & green energy
- Gas: Gas Hookup, Gas
- Sewer: Public Sewer
- Water: Public
Community & neighborhood
Security
- Security features: Fire Sprinkler System
Location
- Region: Eugene
Other
Other facts
- Listing terms: Cash,Conventional,FHA,VA Loan
- Road surface type: Paved
Price history
| Date | Event | Price |
|---|---|---|
| 10/10/2025 | Sold | $800,000-5.9%$359/sqft |
Source: | ||
| 9/15/2025 | Pending sale | $850,000$382/sqft |
Source: | ||
| 9/3/2025 | Price change | $850,000-5%$382/sqft |
Source: | ||
| 7/31/2025 | Listed for sale | $895,000$402/sqft |
Source: | ||
Public tax history
| Year | Property taxes | Tax assessment |
|---|---|---|
| 2025 | $7,564 +1.3% | $388,203 +3% |
| 2024 | $7,470 +2.6% | $376,897 +3% |
| 2023 | $7,279 +4% | $365,920 +3% |
Find assessor info on the county website
Neighborhood: Amazon
Nearby schools
GreatSchools rating
- 8/10Edison Elementary SchoolGrades: K-5Distance: 0.3 mi
- 6/10Roosevelt Middle SchoolGrades: 6-8Distance: 0.8 mi
- 8/10South Eugene High SchoolGrades: 9-12Distance: 0.9 mi
Schools provided by the listing agent
- Elementary: Edison
- Middle: Roosevelt
- High: South Eugene
Source: RMLS (OR). This data may not be complete. We recommend contacting the local school district to confirm school assignments for this home.

Get pre-qualified for a loan
At Zillow Home Loans, we can pre-qualify you in as little as 5 minutes with no impact to your credit score.An equal housing lender. NMLS #10287.
Sell for more on Zillow
Get a free Zillow Showcase℠ listing and you could sell for .
$800,400
2% more+ $16,008
With Zillow Showcase(estimated)
$816,408