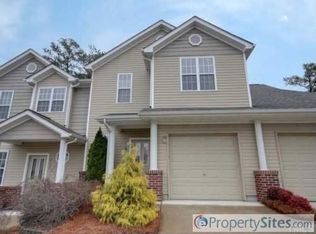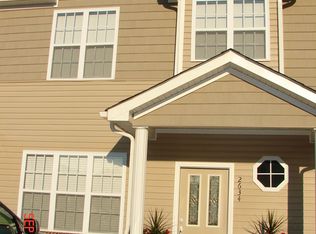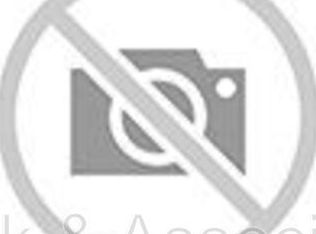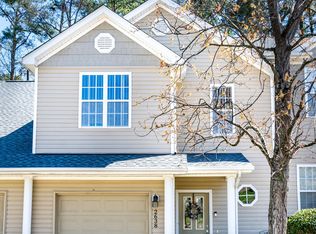Very private Cute ranch end unit in a quiet neighborhood. Side entrance away from neighbors, large free space from 3 sides giving a lot of privacy to this Gem. All one level with no barriers nor steps anywhere inside, Maintenance free outside making this an ideal place for retirees, small families, etc. New SS appliances, fresh paint, nice ceiling fans, New floor, granite counter tops, Garage, cathedral ceiling, lots of windows, just beautiful comforting home. Must see to appreciate. Shouldn't last long.
This property is off market, which means it's not currently listed for sale or rent on Zillow. This may be different from what's available on other websites or public sources.



