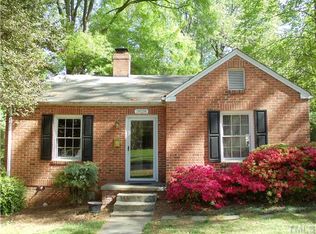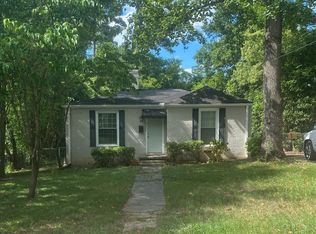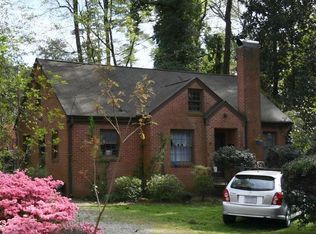This is a charming cottage style new home that opens up with a highly livable, no wasted space floor plan. It lives much larger than it looks! Inside you will find 4BR /3.5 bath, including a first floor master,10 closets(!!), and a screened porch that looks and lives like a living room! This ~~ 2800 sq foot house is designed for family and friends!! Upstairs and downstairs master bedrooms, both with walk-in closets First floor master has french doors onto the screened porch Gorgeous dream kitchen that will take your breath away: includes a dual fuel range a wet bar sink, a true under counter refrigerator huge island, with microwave built in book cases LED under cabinet lighting Beautiful trim work throughout the house with a tray ceiling in the DR Pocket doors into the office, that could be a 5th BR Tile baths and showers with marble in master Grohe and Hans Grohe plumbing fixtures Huge laundry/mudroom with tile floors, lots of cabinets, hooks, and cubbies Gas Fireplace, remote start, with mantel and slate surround. Countless features that make this low maintenance house one that will last! Hardwoods on the first floor, quality carpet on the 2nd. Tile in every bath. Sealed crawl space, with upgraded insulation, gutter guards, Hardi-plank. All the features for a high quality long-lasting home. This house was built by one of Durham’s top builders who builds as if he were going to live there!
This property is off market, which means it's not currently listed for sale or rent on Zillow. This may be different from what's available on other websites or public sources.


