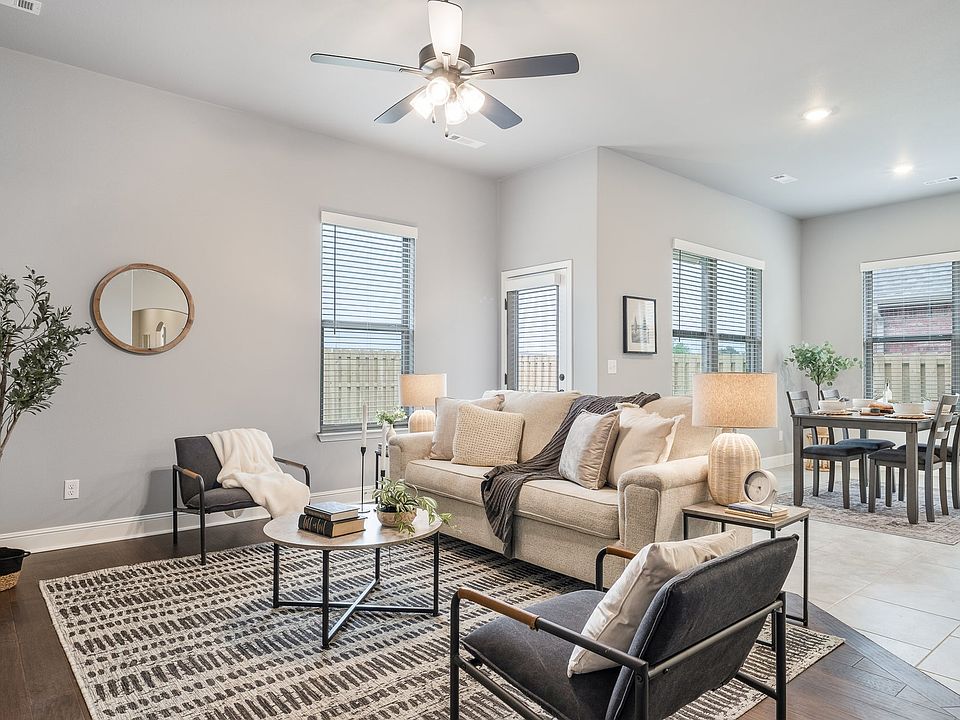The 2575 floorplan features a 4 to 5 bedroom, 3-bathroom with over 2,500 square feet of living space. This premium floorplan is designed to elevate your living experience with its exceptional features and thoughtful design. Step into a home with impressive 15' high vaulted ceilings, complemented by a stylish stained box beam, and 8' tall front and back doors that enhance the home's elegance. The large window wall offers a picturesque view of the outdoors, leading to a vaulted covered back patio, perfect for relaxation and entertaining. Inside, custom built-ins beside the fireplace add both functionality and charm, while the pantry with deep shelves accommodates all your appliances and storage needs. The spacious laundry room includes a sink, making chores convenient and efficient. You have the flexibility to choose between a generous second master suite or a fifth bedroom to suit your family's needs. The master bathroom features a luxurious freestanding tub and a large 3'x5' shower
New construction
$504,289
2630 Elstar Ct, Centerton, AR 72712
5beds
2,576sqft
Single Family Residence
Built in 2025
-- sqft lot
$504,700 Zestimate®
$196/sqft
$-- HOA
Under construction (available February 2026)
Currently being built and ready to move in soon. Reserve today by contacting the builder.
What's special
Luxurious freestanding tubVaulted covered back patioLarge window wallStylish stained box beamPantry with deep shelves
This home is based on the 2575 plan.
Call: (479) 323-2753
- 9 days |
- 564 |
- 44 |
Zillow last checked: October 04, 2025 at 05:30am
Listing updated: October 04, 2025 at 05:30am
Listed by:
Schuber Mitchell Homes
Source: Schuber Mitchell Homes
Travel times
Schedule tour
Select your preferred tour type — either in-person or real-time video tour — then discuss available options with the builder representative you're connected with.
Facts & features
Interior
Bedrooms & bathrooms
- Bedrooms: 5
- Bathrooms: 3
- Full bathrooms: 3
Interior area
- Total interior livable area: 2,576 sqft
Video & virtual tour
Property
Parking
- Total spaces: 2
- Parking features: Garage
- Garage spaces: 2
Features
- Levels: 1.0
- Stories: 1
Details
- Parcel number: 0600048783
Construction
Type & style
- Home type: SingleFamily
- Property subtype: Single Family Residence
Condition
- New Construction,Under Construction
- New construction: Yes
- Year built: 2025
Details
- Builder name: Schuber Mitchell Homes
Community & HOA
Community
- Subdivision: The Pines
Location
- Region: Centerton
Financial & listing details
- Price per square foot: $196/sqft
- Date on market: 9/25/2025
About the community
Pond
The Pines at Orchard Park provides a peaceful and secluded environment for families looking to escape the hustle and bustle of a growing city. Located in the Bentonville School District, and just 10 minutes from the Coler Mountain Bike Trail, The Pines offers the best of both worlds for families looking for convenience and adventure. Rest easy knowing that your new home is built by the leading Northwest Arkansas Homebuilder. We look forward to meeting with you and guiding you through the exciting process of building a new home at The Pines!
Source: Schuber Mitchell Homes

