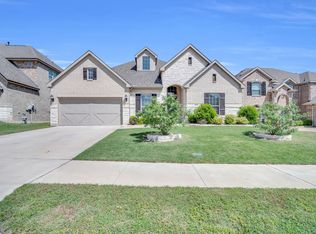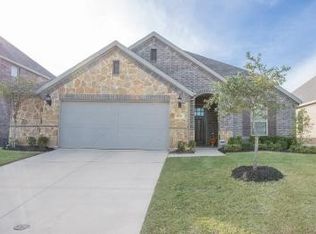Sold on 05/07/24
Price Unknown
2630 Maple Leaf Dr, Midlothian, TX 76065
6beds
4,352sqft
Single Family Residence
Built in 2019
0.26 Acres Lot
$667,500 Zestimate®
$--/sqft
$4,017 Estimated rent
Home value
$667,500
$621,000 - $714,000
$4,017/mo
Zestimate® history
Loading...
Owner options
Explore your selling options
What's special
This magnificent 6-bedroom, corner-lot house is a true gem. Located in a desirable neighborhood, this property offers an incredible amount of space and features that will surely captivate your heart. Step inside and be greeted by the beauty of this home. The main floor boasts a spacious layout with a formal dining room, perfect for hosting gatherings. The breakfast area is ideal for enjoying cozy morning meals with loved ones. The office space will provide you with the privacy you need. Entertaining is a breeze in this home, as it includes not just one, but two living rooms, one on each floor. There's plenty of room for everyone to unwind and make lasting memories. For those who love movie nights, the media room will be your personal sanctuary. Three-car garage, parking will never be an issue. Located in a vibrant community, this house is conveniently close to shopping centers, restaurants, parks, and top-rated schools.It offers easy access to major highways, making commuting a breeze.
Zillow last checked: 8 hours ago
Listing updated: May 08, 2024 at 10:55am
Listed by:
Brandi Barnett 0559017 469-287-7696,
Renters Warehouse Texas, LLC 469-287-7696
Bought with:
Leeanne Hackney
Keller Williams Realty-FM
Source: NTREIS,MLS#: 20549956
Facts & features
Interior
Bedrooms & bathrooms
- Bedrooms: 6
- Bathrooms: 4
- Full bathrooms: 4
Primary bedroom
- Level: First
Bedroom
- Level: First
Bedroom
- Level: Second
Bedroom
- Level: Second
Bedroom
- Level: Second
Bedroom
- Level: Second
Breakfast room nook
- Level: First
Dining room
- Level: First
Living room
- Level: First
Living room
- Level: Second
Media room
- Level: Second
Office
- Level: First
Heating
- Electric, Fireplace(s)
Cooling
- Electric
Appliances
- Included: Built-In Gas Range, Double Oven, Dishwasher, Disposal, Microwave, Tankless Water Heater
Features
- Decorative/Designer Lighting Fixtures, Double Vanity, Eat-in Kitchen, High Speed Internet, Kitchen Island
- Flooring: Ceramic Tile, Wood
- Has basement: No
- Number of fireplaces: 1
- Fireplace features: Wood Burning
Interior area
- Total interior livable area: 4,352 sqft
Property
Parking
- Total spaces: 3
- Parking features: Door-Multi
- Attached garage spaces: 3
Features
- Levels: Two
- Stories: 2
- Pool features: None
- Fencing: Wood
Lot
- Size: 0.26 Acres
- Features: Corner Lot
Details
- Parcel number: 272895
Construction
Type & style
- Home type: SingleFamily
- Architectural style: Detached
- Property subtype: Single Family Residence
Materials
- Brick
- Foundation: Slab
- Roof: Composition
Condition
- Year built: 2019
Utilities & green energy
- Sewer: Public Sewer
- Water: Community/Coop
- Utilities for property: Cable Available, Sewer Available, Water Available
Community & neighborhood
Location
- Region: Midlothian
- Subdivision: Hawkins Mdws Ph 1
Other
Other facts
- Listing terms: Cash,Conventional,FHA
Price history
| Date | Event | Price |
|---|---|---|
| 5/7/2024 | Sold | -- |
Source: NTREIS #20549956 | ||
| 5/1/2024 | Pending sale | $699,000$161/sqft |
Source: NTREIS #20549956 | ||
| 3/2/2024 | Listed for sale | $699,000+0.3%$161/sqft |
Source: NTREIS #20549956 | ||
| 12/7/2023 | Listing removed | -- |
Source: NTREIS #20450188 | ||
| 11/1/2023 | Price change | $697,000-1.8%$160/sqft |
Source: NTREIS #20450188 | ||
Public tax history
| Year | Property taxes | Tax assessment |
|---|---|---|
| 2025 | -- | $668,088 +6% |
| 2024 | $9,895 +6.6% | $630,015 +10% |
| 2023 | $9,283 -10.8% | $572,741 +10% |
Find assessor info on the county website
Neighborhood: 76065
Nearby schools
GreatSchools rating
- 9/10Jean Coleman Elementary SchoolGrades: K-5Distance: 0.5 mi
- 7/10Earl & Marthalu Dieterich MiddleGrades: 6-8Distance: 1.6 mi
- 6/10Midlothian High SchoolGrades: 9-12Distance: 1.2 mi
Schools provided by the listing agent
- Elementary: Jean Coleman
- Middle: Frank Seale
- High: Midlothian
- District: Midlothian ISD
Source: NTREIS. This data may not be complete. We recommend contacting the local school district to confirm school assignments for this home.
Get a cash offer in 3 minutes
Find out how much your home could sell for in as little as 3 minutes with a no-obligation cash offer.
Estimated market value
$667,500
Get a cash offer in 3 minutes
Find out how much your home could sell for in as little as 3 minutes with a no-obligation cash offer.
Estimated market value
$667,500

