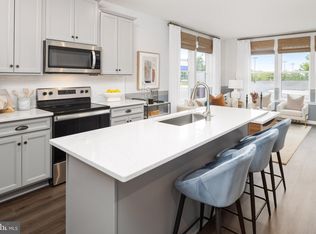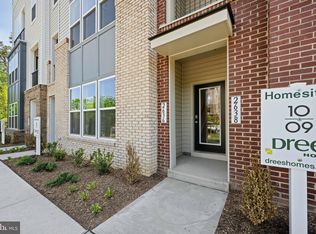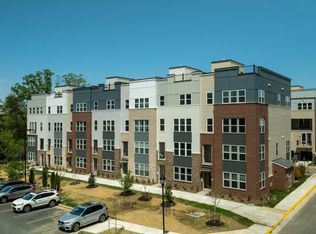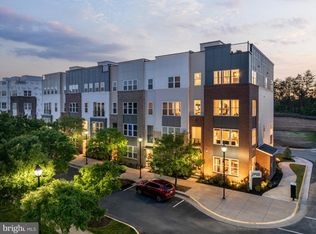Sold for $459,900 on 09/05/25
$459,900
2630 Neabsco Common Pl, Woodbridge, VA 22191
2beds
1,493sqft
Townhouse
Built in 2024
-- sqft lot
$461,600 Zestimate®
$308/sqft
$-- Estimated rent
Home value
$461,600
$429,000 - $499,000
Not available
Zestimate® history
Loading...
Owner options
Explore your selling options
What's special
Immediate Move-In Available! Discover The Ian, a stunning two-story townhome-style condo offering 3 bedrooms, 2.5 baths, and a convenient rear-entry garage. Designed with entertaining in mind, the main level boasts an airy, open-concept layout featuring a sleek white kitchen with a spacious quartz-topped island that seamlessly connects to a bright, welcoming family room. Enjoy effortless upkeep with stylish vinyl plank flooring throughout the first floor. Ascend the hardwood stairs to find a versatile loft space—ideal for additional living or work-from-home needs. Retreat to the luxurious primary suite, complete with a private balcony and a generous walk-in closet. Plus, the second-floor laundry ensures added convenience and functionality. Minutes to VRE station. Less than 1 mile to I-95. Walk to Wegmans and Stonebridge shopping and dining. Your dream home awaits! **All interior images are of staged home.
Zillow last checked: 8 hours ago
Listing updated: September 09, 2025 at 12:31am
Listed by:
Tracy Davis 703-576-7682,
Samson Properties
Bought with:
Kevin Whitelaw, 0225194079
Samson Properties
Source: Bright MLS,MLS#: VAPW2097402
Facts & features
Interior
Bedrooms & bathrooms
- Bedrooms: 2
- Bathrooms: 3
- Full bathrooms: 2
- 1/2 bathrooms: 1
- Main level bathrooms: 1
Laundry
- Level: Upper
Loft
- Features: Flooring - Luxury Vinyl Plank
- Level: Upper
- Area: 126 Square Feet
- Dimensions: 9 x 14
Heating
- Heat Pump, Programmable Thermostat, Electric
Cooling
- Central Air, Programmable Thermostat, Electric
Appliances
- Included: Microwave, Dishwasher, Disposal, Energy Efficient Appliances, Exhaust Fan, Ice Maker, Oven/Range - Electric, Refrigerator, Stainless Steel Appliance(s), Water Heater, Electric Water Heater
- Laundry: Hookup, Upper Level, Washer/Dryer Hookups Only, Laundry Room
Features
- Bathroom - Stall Shower, Bathroom - Tub Shower, Combination Dining/Living, Combination Kitchen/Dining, Open Floorplan, Kitchen Island, Pantry, Recessed Lighting, Upgraded Countertops, Walk-In Closet(s), 9'+ Ceilings, Dry Wall
- Flooring: Carpet, Ceramic Tile, Luxury Vinyl
- Windows: Double Pane Windows, Energy Efficient, Low Emissivity Windows, Screens, Vinyl Clad
- Has basement: No
- Has fireplace: No
Interior area
- Total structure area: 1,493
- Total interior livable area: 1,493 sqft
- Finished area above ground: 1,493
- Finished area below ground: 0
Property
Parking
- Total spaces: 1
- Parking features: Garage Faces Rear, Inside Entrance, Concrete, Attached, On Street
- Attached garage spaces: 1
- Has uncovered spaces: Yes
Accessibility
- Accessibility features: Accessible Doors, Doors - Swing In
Features
- Levels: Bi-Level,Two
- Stories: 2
- Patio & porch: Deck, Terrace
- Pool features: None
- Has view: Yes
- View description: Street
Lot
- Features: Front Yard, Suburban
Details
- Additional structures: Above Grade, Below Grade
- Parcel number: 8291820699.U5
- Zoning: PMR
- Special conditions: Standard
Construction
Type & style
- Home type: Townhouse
- Architectural style: Contemporary
- Property subtype: Townhouse
Materials
- Aluminum Siding, Asphalt, Batts Insulation, Brick, Combination, CPVC/PVC, HardiPlank Type, Stick Built
- Foundation: Slab
- Roof: Asphalt
Condition
- Excellent
- New construction: Yes
- Year built: 2024
Details
- Builder model: IAN
- Builder name: DREES HOMES OF DC.,INC.
Utilities & green energy
- Electric: 110 Volts
- Sewer: Public Sewer
- Water: Public
- Utilities for property: Cable Available, Electricity Available, Phone Available, Sewer Available, Underground Utilities, Water Available, Fiber Optic
Community & neighborhood
Security
- Security features: Carbon Monoxide Detector(s), Main Entrance Lock, Non-Monitored, Smoke Detector(s), Fire Sprinkler System
Location
- Region: Woodbridge
- Subdivision: Neabsco Commons
HOA & financial
HOA
- Has HOA: Yes
- HOA fee: $22 monthly
- Amenities included: Common Grounds, Jogging Path, Tot Lots/Playground
- Services included: Common Area Maintenance, Road Maintenance, Sewer, Snow Removal, Trash, Water
Other fees
- Condo and coop fee: $286 monthly
Other
Other facts
- Listing agreement: Exclusive Right To Sell
- Listing terms: Cash,FHA,Conventional,VA Loan
- Ownership: Condominium
Price history
| Date | Event | Price |
|---|---|---|
| 9/5/2025 | Sold | $459,900-3.2%$308/sqft |
Source: | ||
| 8/5/2025 | Pending sale | $474,900$318/sqft |
Source: | ||
| 6/17/2025 | Price change | $474,900-5%$318/sqft |
Source: | ||
| 12/12/2024 | Listed for sale | $499,900$335/sqft |
Source: | ||
Public tax history
Tax history is unavailable.
Neighborhood: 22191
Nearby schools
GreatSchools rating
- 6/10Fannie W. Fitzgerald Elementary SchoolGrades: PK-5Distance: 1.1 mi
- 5/10Potomac Middle SchoolGrades: 6-8Distance: 2.4 mi
- 2/10Freedom High SchoolGrades: 9-12Distance: 0.3 mi
Schools provided by the listing agent
- Elementary: Fitzgerald
- Middle: Rippon
- High: Freedom
- District: Prince William County Public Schools
Source: Bright MLS. This data may not be complete. We recommend contacting the local school district to confirm school assignments for this home.
Get a cash offer in 3 minutes
Find out how much your home could sell for in as little as 3 minutes with a no-obligation cash offer.
Estimated market value
$461,600
Get a cash offer in 3 minutes
Find out how much your home could sell for in as little as 3 minutes with a no-obligation cash offer.
Estimated market value
$461,600



