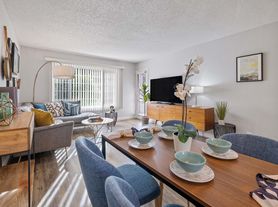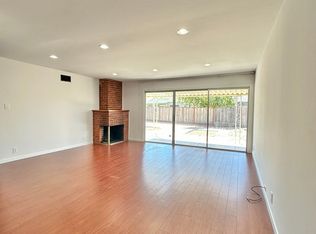Updated 3-bedroom, 1.5-bath end-unit townhome for rent with 1,254 sq. ft. and an open layout. Features an updated kitchen and baths with stainless steel appliances, in-unit washer/dryer, private patio with direct access, and a two-car carport. Central location near Costco, FoodMaxx, Union Landing, with easy access to Hwy 880 and 92.
Townhouse for rent
Accepts Zillow applications
$3,250/mo
2630 Oliver Dr, Hayward, CA 94545
3beds
1,254sqft
Price may not include required fees and charges.
Townhouse
Available Thu Jan 1 2026
No pets
In unit laundry
Detached parking
Forced air
What's special
Open layoutStainless steel appliancesUpdated kitchenTwo-car carport
- 1 day |
- -- |
- -- |
Zillow last checked: 11 hours ago
Listing updated: December 02, 2025 at 06:26pm
Travel times
Facts & features
Interior
Bedrooms & bathrooms
- Bedrooms: 3
- Bathrooms: 2
- Full bathrooms: 1
- 1/2 bathrooms: 1
Heating
- Forced Air
Appliances
- Included: Dishwasher, Dryer, Oven, Refrigerator, Washer
- Laundry: In Unit
Features
- Flooring: Hardwood
Interior area
- Total interior livable area: 1,254 sqft
Property
Parking
- Parking features: Detached, Off Street
- Details: Contact manager
Features
- Exterior features: Heating system: Forced Air
Details
- Parcel number: 45639109
Construction
Type & style
- Home type: Townhouse
- Property subtype: Townhouse
Building
Management
- Pets allowed: No
Community & HOA
Location
- Region: Hayward
Financial & listing details
- Lease term: 1 Year
Price history
| Date | Event | Price |
|---|---|---|
| 12/3/2025 | Listed for rent | $3,250$3/sqft |
Source: Zillow Rentals | ||
| 9/26/2025 | Sold | $610,000-1.5%$486/sqft |
Source: | ||
| 8/18/2025 | Pending sale | $619,000$494/sqft |
Source: | ||
| 7/24/2025 | Listed for sale | $619,000$494/sqft |
Source: | ||
| 7/17/2025 | Pending sale | $619,000$494/sqft |
Source: | ||

