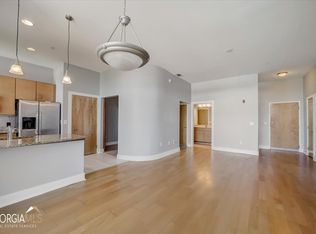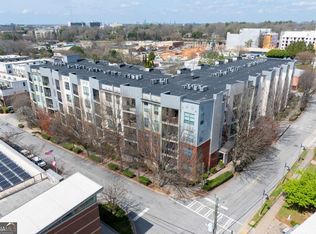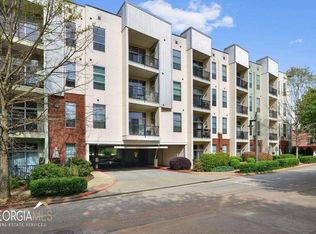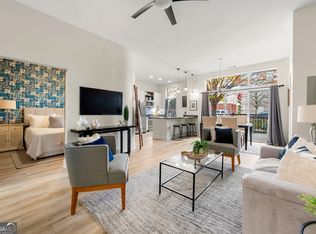Closed
$385,000
2630 Talley St Unit 311, Decatur, GA 30030
2beds
1,173sqft
Condominium, Mid Rise
Built in 2007
-- sqft lot
$361,700 Zestimate®
$328/sqft
$2,085 Estimated rent
Home value
$361,700
$344,000 - $380,000
$2,085/mo
Zestimate® history
Loading...
Owner options
Explore your selling options
What's special
Welcome home to Talley Street. This light-filled loft style condo with high ceilings features the largest floor plan in the building. With two spacious bedrooms, walk-in closets, and two full baths, this layout offers space for relaxation, privacy and storage. The open kitchen featuring granite counters, stainless appliances and breakfast bar flows into dining area and large living space, ideal for entertaining. Enjoy curling up with a good book or unwinding from a long day on your private balcony looking out at the trees. For your convenience, this condo comes with two parking spaces, one covered, and one uncovered in the gated parking deck. Enjoy a short walk or bike ride to the many new restaurants and shops in Avondale Estates, only a 1/2 mile to Marta, and less than 1 mile to restaurants in City of Decatur and the new Publix at Sams Crossing. Don't miss the opportunity to make this Talley Street condo your new home. You will enjoy the perfect blend of modern living, walkability, and a vibrant community in the City of Decatur.
Zillow last checked: 8 hours ago
Listing updated: January 22, 2026 at 06:10am
Listed by:
Amy Widener 678-576-2256,
Keller Williams Realty
Bought with:
Chad Carter, 333557
Keller Williams Realty
Source: GAMLS,MLS#: 10170682
Facts & features
Interior
Bedrooms & bathrooms
- Bedrooms: 2
- Bathrooms: 2
- Full bathrooms: 2
- Main level bathrooms: 2
- Main level bedrooms: 2
Dining room
- Features: L Shaped
Kitchen
- Features: Breakfast Bar, Solid Surface Counters
Heating
- Electric, Forced Air
Cooling
- Ceiling Fan(s), Central Air
Appliances
- Included: Electric Water Heater, Dryer, Washer, Dishwasher, Disposal, Microwave, Oven/Range (Combo), Refrigerator, Stainless Steel Appliance(s)
- Laundry: Laundry Closet, In Hall
Features
- High Ceilings, Double Vanity, Walk-In Closet(s), Master On Main Level, Roommate Plan, Split Bedroom Plan
- Flooring: Tile, Carpet, Laminate
- Windows: Double Pane Windows, Window Treatments
- Basement: None
- Has fireplace: No
- Common walls with other units/homes: 2+ Common Walls
Interior area
- Total structure area: 1,173
- Total interior livable area: 1,173 sqft
- Finished area above ground: 1,173
- Finished area below ground: 0
Property
Parking
- Total spaces: 2
- Parking features: Assigned, Garage
- Has garage: Yes
Accessibility
- Accessibility features: Accessible Elevator Installed
Features
- Levels: One
- Stories: 1
- Patio & porch: Deck
- Exterior features: Balcony
- Has private pool: Yes
- Pool features: In Ground
- Has view: Yes
- View description: City
- Body of water: None
Lot
- Size: 1,306 sqft
- Features: Level
Details
- Parcel number: 15 234 08 048
Construction
Type & style
- Home type: Condo
- Architectural style: Contemporary
- Property subtype: Condominium, Mid Rise
- Attached to another structure: Yes
Materials
- Concrete
- Foundation: Slab
- Roof: Composition
Condition
- Resale
- New construction: No
- Year built: 2007
Utilities & green energy
- Sewer: Public Sewer
- Water: Public
- Utilities for property: Cable Available, Electricity Available, Phone Available, Sewer Available, Water Available
Green energy
- Water conservation: Low-Flow Fixtures
Community & neighborhood
Security
- Security features: Smoke Detector(s), Fire Sprinkler System, Key Card Entry, Gated Community
Community
- Community features: Clubhouse, Gated, Fitness Center, Pool, Sidewalks, Street Lights, Near Public Transport, Walk To Schools, Near Shopping
Location
- Region: Decatur
- Subdivision: Talley Street Lofts
HOA & financial
HOA
- Has HOA: Yes
- HOA fee: $363 annually
- Services included: Maintenance Structure, Maintenance Grounds, Sewer, Swimming
Other
Other facts
- Listing agreement: Exclusive Right To Sell
Price history
| Date | Event | Price |
|---|---|---|
| 7/10/2023 | Sold | $385,000+2.7%$328/sqft |
Source: | ||
| 6/24/2023 | Pending sale | $375,000$320/sqft |
Source: | ||
| 6/14/2023 | Listed for sale | $375,000+36.4%$320/sqft |
Source: | ||
| 8/3/2020 | Sold | $275,000$234/sqft |
Source: | ||
| 6/22/2020 | Pending sale | $275,000$234/sqft |
Source: Keller Williams Rlty-Atl.North #8748426 Report a problem | ||
Public tax history
| Year | Property taxes | Tax assessment |
|---|---|---|
| 2025 | -- | $154,720 +3.5% |
| 2024 | $8,548 +290634.7% | $149,440 +6.5% |
| 2023 | $3 -14% | $140,360 +19.8% |
Find assessor info on the county website
Neighborhood: Winnona Park
Nearby schools
GreatSchools rating
- 8/10Talley Street Elementary SchoolGrades: 3-5Distance: 0.1 mi
- 8/10Beacon Hill Middle SchoolGrades: 6-8Distance: 1 mi
- 9/10Decatur High SchoolGrades: 9-12Distance: 0.8 mi
Schools provided by the listing agent
- Elementary: Winnona Park
- Middle: Beacon Hill
- High: Decatur
Source: GAMLS. This data may not be complete. We recommend contacting the local school district to confirm school assignments for this home.
Get a cash offer in 3 minutes
Find out how much your home could sell for in as little as 3 minutes with a no-obligation cash offer.
Estimated market value
$361,700



